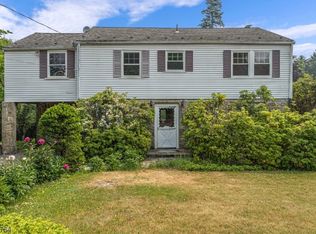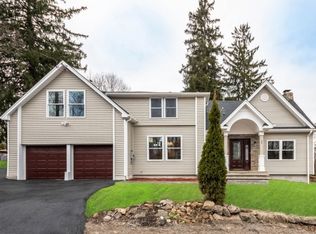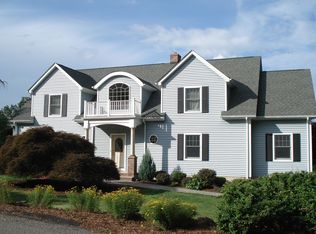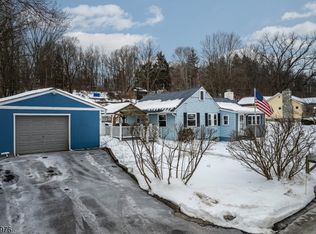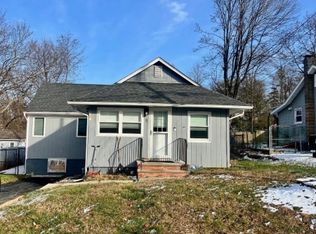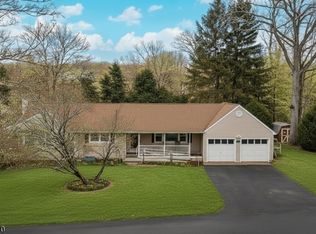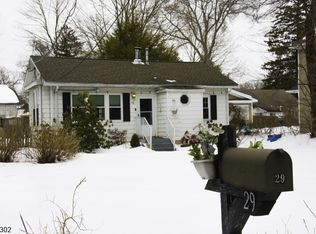Spacious colonial on beautiful lot features low maintenance vinyl siding, deck for entertaining and attached garage, public sewer and water, natural gas at the property. First floor offers updated kitchen with breakfast bar, granite countertops open to spacious dining room. Formal living room has hardwood flooring, woodburning fireplace and has unique separation from family room by old separated glass pane windows and pocket doors to first floor office. First floor also has full bath. Second floor includes washing machine hookup, 3 spacious bedrooms, access to roof from primary bedroom, full bath. Partial basement and crawl space with access to backyard. New oil burning furnace. Minutes to Rt. 80, shopping and dining. Excellent Mt. Olive School System. Fireplace with no known defects sold strictly as-is; microwave as-is, not working; stove and dishwasher-no known issues, as-is; 2 window AC units-no known issues, as-is.
Under contract
$450,000
23 Manor House Rd, Mount Olive Twp., NJ 07828
3beds
--sqft
Est.:
Single Family Residence
Built in 1943
0.37 Acres Lot
$-- Zestimate®
$--/sqft
$-- HOA
What's special
- 207 days |
- 72 |
- 1 |
Likely to sell faster than
Zillow last checked: 21 hours ago
Listing updated: January 20, 2026 at 01:44am
Listed by:
Kelly Holmquist 973-539-1120,
Keller Williams Metropolitan,
Ronald Karcich
Source: GSMLS,MLS#: 3978343
Facts & features
Interior
Bedrooms & bathrooms
- Bedrooms: 3
- Bathrooms: 2
- Full bathrooms: 2
Bedroom 1
- Level: Second
Bedroom 2
- Level: Second
Bedroom 3
- Level: Second
Dining room
- Features: Formal Dining Room
- Level: First
Family room
- Level: First
Kitchen
- Features: Breakfast Bar, Galley Type
- Level: First
Living room
- Level: First
Basement
- Features: Storage Room, Utility Room, Walkout
Heating
- 1 Unit, Forced Air, Natural Gas, Oil Tank Above Ground - Inside
Cooling
- 2 Units, See Remarks, Window Unit(s)
Appliances
- Included: Dishwasher, Microwave, Range/Oven-Electric, See Remarks, Electric Water Heater
Features
- Office, Sunroom
- Flooring: Carpet, Laminate, Tile, Wood
- Windows: Thermal Windows/Doors, Blinds
- Basement: Yes,Crawl Space,Unfinished
- Number of fireplaces: 1
- Fireplace features: Living Room, See Remarks, Wood Burning
Property
Parking
- Total spaces: 1
- Parking features: 1 Car Width, Asphalt, Detached Garage
- Garage spaces: 1
Features
- Patio & porch: Deck
Lot
- Size: 0.37 Acres
- Dimensions: 80 x 200
- Features: Level, Open Lot
Details
- Parcel number: 2327025130000000040000
- Zoning description: RES R-4
Construction
Type & style
- Home type: SingleFamily
- Architectural style: Colonial
- Property subtype: Single Family Residence
Materials
- Vinyl Siding
- Roof: Asphalt Shingle
Condition
- Year built: 1943
Utilities & green energy
- Gas: Gas-Natural
- Sewer: Public Sewer
- Water: Public
- Utilities for property: Electricity Connected, Natural Gas Connected, See Remarks, Cable Available, Garbage Included
Community & HOA
Community
- Subdivision: Budd Lake
Location
- Region: Budd Lake
Financial & listing details
- Tax assessed value: $222,400
- Annual tax amount: $7,750
- Date on market: 8/1/2025
- Exclusions: refrigerator
- Ownership type: Fee Simple
- Electric utility on property: Yes
Estimated market value
Not available
Estimated sales range
Not available
Not available
Price history
Price history
| Date | Event | Price |
|---|---|---|
| 8/19/2025 | Pending sale | $450,000 |
Source: | ||
| 8/1/2025 | Listed for sale | $450,000 |
Source: | ||
Public tax history
Public tax history
| Year | Property taxes | Tax assessment |
|---|---|---|
| 2025 | $7,751 | $222,400 |
| 2024 | $7,751 +9.8% | $222,400 |
| 2023 | $7,060 -2.5% | $222,400 |
| 2022 | $7,240 +0.3% | $222,400 |
| 2021 | $7,218 +1.8% | $222,400 |
| 2020 | $7,094 +1% | $222,400 |
| 2019 | $7,022 +1.8% | $222,400 |
| 2018 | $6,896 +0.2% | $222,400 |
| 2017 | $6,885 +0.8% | $222,400 |
| 2016 | $6,831 -0.1% | $222,400 |
| 2015 | $6,838 +1% | $222,400 |
| 2014 | $6,773 +2.1% | $222,400 |
| 2013 | $6,636 +1.5% | $222,400 |
| 2012 | $6,538 +1% | $222,400 |
| 2011 | $6,471 -0.1% | $222,400 -0.8% |
| 2010 | $6,479 +5.6% | $224,100 -19% |
| 2009 | $6,136 | $276,700 +0.6% |
| 2008 | -- | $275,000 +91.4% |
| 2007 | -- | $143,700 |
| 2006 | -- | $143,700 |
| 2005 | -- | $143,700 |
| 2004 | -- | $143,700 |
| 2003 | -- | $143,700 |
| 2002 | -- | $143,700 |
| 2001 | -- | $143,700 |
Find assessor info on the county website
BuyAbility℠ payment
Est. payment
$2,824/mo
Principal & interest
$2149
Property taxes
$675
Climate risks
Neighborhood: 07828
Nearby schools
GreatSchools rating
- 6/10Sandshore Road Elementary SchoolGrades: K-5Distance: 0.8 mi
- 5/10Mt Olive Middle SchoolGrades: 6-8Distance: 1.5 mi
- 5/10Mt Olive High SchoolGrades: 9-12Distance: 2.4 mi
Schools provided by the listing agent
- Elementary: Sandshore
- Middle: Mt.olive Ms
- High: Mt.olive Hs
Source: GSMLS. This data may not be complete. We recommend contacting the local school district to confirm school assignments for this home.
