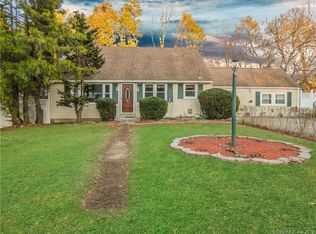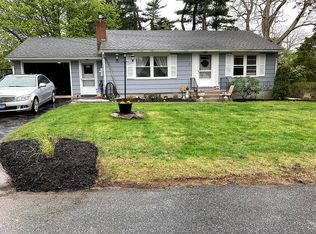Sold for $337,000 on 04/30/25
$337,000
23 Maple Road, Waterford, CT 06375
3beds
1,357sqft
Single Family Residence
Built in 1950
0.33 Acres Lot
$355,700 Zestimate®
$248/sqft
$2,679 Estimated rent
Home value
$355,700
$317,000 - $402,000
$2,679/mo
Zestimate® history
Loading...
Owner options
Explore your selling options
What's special
Charming 3-Bedroom home with endless potential! Discover the possibilities in this spacious 3-bedroom, 2-bathroom home featuring a finished basement, large primary bedroom, and a cozy fireplace with built in shelves. The main floor offers a comfortable layout with the option to have a formal dining room, or a living room with secondary space in the basement. The kitchen and bathrooms are functional and well-maintained, offering exciting opportunities for updates to match your style. Upstairs, the expansive primary bedroom serves as a peaceful retreat, with a private balcony, vaulted ceilings and beautiful beams. The finished basement adds valuable additional space - ideal for a recreation room, home gym, or additional living area. Outside, the property boasts a private, spacious yard. With a new roof and solid bones, this home is ready for your personal touch to make it shine! **Please submit all offers by Monday March 17th 6:00PM**
Zillow last checked: 8 hours ago
Listing updated: April 30, 2025 at 11:19am
Listed by:
THE FULL CIRCLE TEAM AT COLDWELL BANKER,
Nicole Tavernier 757-372-5479,
Coldwell Banker Realty 860-434-8600
Bought with:
Dee Hasuly, RES.0765608
KW Legacy Partners
Source: Smart MLS,MLS#: 24078671
Facts & features
Interior
Bedrooms & bathrooms
- Bedrooms: 3
- Bathrooms: 2
- Full bathrooms: 2
Primary bedroom
- Features: High Ceilings, Vaulted Ceiling(s), Balcony/Deck, Beamed Ceilings, Full Bath
- Level: Upper
Bedroom
- Level: Main
Bedroom
- Level: Main
Heating
- Hot Water, Oil, Propane, Wood
Cooling
- Ceiling Fan(s), Central Air
Appliances
- Included: Electric Range, Dishwasher, Washer, Dryer, Water Heater
- Laundry: Lower Level
Features
- Basement: Full,Heated,Storage Space,Interior Entry,Partially Finished
- Attic: Storage,Floored
- Number of fireplaces: 1
Interior area
- Total structure area: 1,357
- Total interior livable area: 1,357 sqft
- Finished area above ground: 1,357
Property
Parking
- Total spaces: 2
- Parking features: Attached
- Attached garage spaces: 2
Features
- Patio & porch: Covered
- Exterior features: Balcony
Lot
- Size: 0.33 Acres
- Features: Sloped
Details
- Parcel number: 1594473
- Zoning: R-40
Construction
Type & style
- Home type: SingleFamily
- Architectural style: Ranch
- Property subtype: Single Family Residence
Materials
- Wood Siding
- Foundation: Concrete Perimeter
- Roof: Shingle
Condition
- New construction: No
- Year built: 1950
Utilities & green energy
- Sewer: Septic Tank
- Water: Public
Community & neighborhood
Location
- Region: Quaker Hill
- Subdivision: Quaker Hill
Price history
| Date | Event | Price |
|---|---|---|
| 4/30/2025 | Sold | $337,000+2.2%$248/sqft |
Source: | ||
| 3/18/2025 | Pending sale | $329,900$243/sqft |
Source: | ||
| 3/14/2025 | Listed for sale | $329,900+13.8%$243/sqft |
Source: | ||
| 2/24/2021 | Sold | $290,000-1%$214/sqft |
Source: | ||
| 1/6/2021 | Contingent | $293,000$216/sqft |
Source: | ||
Public tax history
| Year | Property taxes | Tax assessment |
|---|---|---|
| 2025 | $4,641 +4.8% | $198,670 |
| 2024 | $4,430 +5.2% | $198,670 |
| 2023 | $4,212 +3.1% | $198,670 +34% |
Find assessor info on the county website
Neighborhood: 06375
Nearby schools
GreatSchools rating
- 6/10Quaker Hill Elementary SchoolGrades: K-5Distance: 1.6 mi
- 5/10Clark Lane Middle SchoolGrades: 6-8Distance: 5.1 mi
- 8/10Waterford High SchoolGrades: 9-12Distance: 5.9 mi

Get pre-qualified for a loan
At Zillow Home Loans, we can pre-qualify you in as little as 5 minutes with no impact to your credit score.An equal housing lender. NMLS #10287.
Sell for more on Zillow
Get a free Zillow Showcase℠ listing and you could sell for .
$355,700
2% more+ $7,114
With Zillow Showcase(estimated)
$362,814
