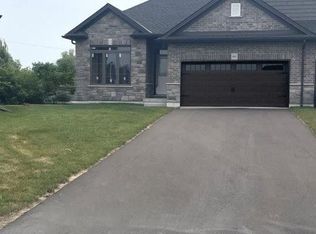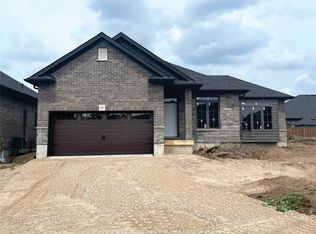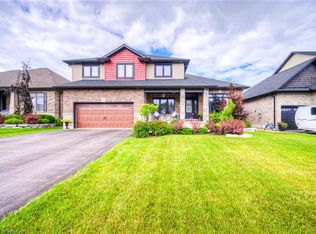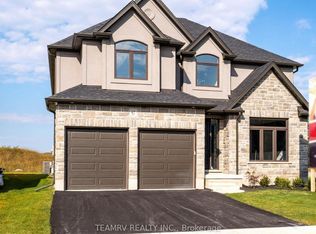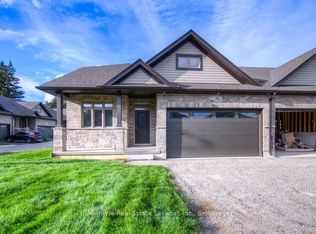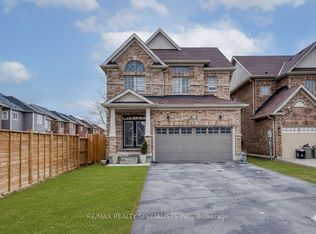This stunning 3-bedroom, 3-bathroom semi-detached home offers exceptional space, thoughtful design, and quality finishes throughout -- all located in a quiet, family-friendly community. Step inside to discover 9-foot ceilings and an open-concept main floor that feels airy and inviting. The oak hardwood floors add timeless warmth, while the chef-inspired kitchen features sleek quartz countertops, a spacious island perfect for gatherings, and plenty of cabinetry. The large living and dining area is ideal for entertaining or everyday living. The main floor also features a generous primary suite complete with a walk-in closet and a private 3-piece ensuite. You'll love the convenience of main floor laundry just steps away. Downstairs, the fully finished basement offers even more living space with durable vinyl flooring, a huge family room, an additional bedroom with a walk-in closet, and a stylish 3-piece bathroom. Recently added water softener and reverse osmosis system (both owned) provide added comfort and quality. Outside, the home is professionally landscaped and includes an in-ground garden watering system -- keeping your yard lush with ease. Built by Hunt Homes, this property showcases expert craftsmanship from top to bottom. Don't miss your chance to own this beautifully finished home in one of Innerkip's most desirable neighbourhoods. Tarion warranty still valid until May 24th, 2030 which includes any structural damage to the home.
For sale
C$825,000
23 Matheson Cres, Innerkip, ON N0J 1M0
3beds
3baths
Single Family Residence
Built in ----
3,962.2 Square Feet Lot
$-- Zestimate®
C$--/sqft
C$-- HOA
What's special
Open-concept main floorOak hardwood floorsChef-inspired kitchenSleek quartz countertopsPlenty of cabinetryGenerous primary suiteWalk-in closet
- 80 days |
- 6 |
- 0 |
Zillow last checked: 8 hours ago
Listing updated: January 30, 2026 at 12:30pm
Listed by:
PC275 REALTY INC.
Source: TRREB,MLS®#: X12591782 Originating MLS®#: London and St. Thomas Association of REALTORS
Originating MLS®#: London and St. Thomas Association of REALTORS
Facts & features
Interior
Bedrooms & bathrooms
- Bedrooms: 3
- Bathrooms: 3
Primary bedroom
- Level: Main
- Dimensions: 3.66 x 3.68
Bedroom
- Level: Basement
- Dimensions: 4.34 x 3.85
Bedroom
- Level: Main
- Dimensions: 3.05 x 3.07
Bathroom
- Level: Basement
- Dimensions: 3.28 x 1.65
Bathroom
- Level: Main
- Dimensions: 1.53 x 2.93
Bathroom
- Level: Main
- Dimensions: 3.33 x 1.52
Breakfast
- Level: Main
- Dimensions: 3.15 x 3.31
Kitchen
- Level: Main
- Dimensions: 3.15 x 3.48
Laundry
- Level: Main
- Dimensions: 3.06 x 1.98
Living room
- Level: Main
- Dimensions: 4.74 x 6.12
Other
- Level: Basement
- Dimensions: 4.98 x 4.31
Recreation
- Level: Basement
- Dimensions: 5.45 x 7.98
Utility room
- Level: Basement
- Dimensions: 5.11 x 2.27
Heating
- Forced Air, Gas
Cooling
- Central Air
Appliances
- Included: Water Heater, Water Purifier, Water Softener
Features
- Primary Bedroom - Main Floor
- Basement: Full,Finished
- Has fireplace: No
Interior area
- Living area range: 1100-1500 null
Video & virtual tour
Property
Parking
- Total spaces: 4
- Parking features: Private Double, Garage Door Opener
- Has garage: Yes
Features
- Patio & porch: Deck
- Exterior features: Landscape Lighting, Landscaped, Privacy
- Pool features: None
Lot
- Size: 3,962.2 Square Feet
- Features: Rectangular Lot
Details
- Parcel number: 002631011
- Other equipment: Air Exchanger, Sump Pump
Construction
Type & style
- Home type: SingleFamily
- Architectural style: Bungalow
- Property subtype: Single Family Residence
Materials
- Brick, Stone
- Foundation: Concrete
- Roof: Asphalt Shingle
Utilities & green energy
- Sewer: Sewer
Community & HOA
Location
- Region: Innerkip
Financial & listing details
- Annual tax amount: C$3,555
- Date on market: 12/1/2025
PC275 REALTY INC.
By pressing Contact Agent, you agree that the real estate professional identified above may call/text you about your search, which may involve use of automated means and pre-recorded/artificial voices. You don't need to consent as a condition of buying any property, goods, or services. Message/data rates may apply. You also agree to our Terms of Use. Zillow does not endorse any real estate professionals. We may share information about your recent and future site activity with your agent to help them understand what you're looking for in a home.
Price history
Price history
Price history is unavailable.
Public tax history
Public tax history
Tax history is unavailable.Climate risks
Neighborhood: N0J
Nearby schools
GreatSchools rating
No schools nearby
We couldn't find any schools near this home.
