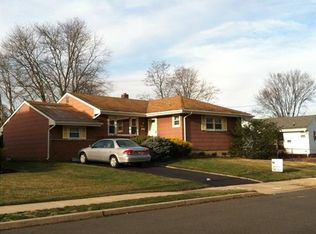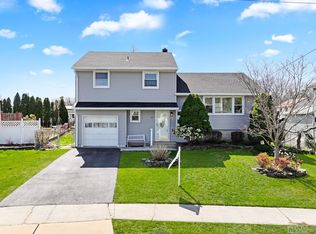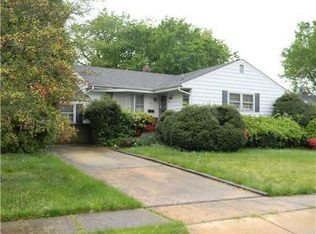Sold for $590,000
$590,000
23 Mercer Rd, Old Bridge, NJ 08857
5beds
2,260sqft
Single Family Residence
Built in 1960
6,825.85 Square Feet Lot
$594,300 Zestimate®
$261/sqft
$3,244 Estimated rent
Home value
$594,300
$541,000 - $654,000
$3,244/mo
Zestimate® history
Loading...
Owner options
Explore your selling options
What's special
This is the home you've been searching for! This fantastic split level style home features a first floor in-law suite that is the perfect way to give you and your loved ones the space and privacy you're looking for! You enter the home into the lovely foyer, and then through the private door into the in-law suite. It features a great eat-in kitchen with plenty of counter and cabinet space, a den just made for relaxing, and a great full bath with both a tub shower and stall shower! There are two bedrooms here, both with great closet space, and one features sunny sliders to the backyard! All this, plus its own stackable washer and dryer! The first floor also has a great half bath off of the foyer for guests! Upstairs, you find yourself first in the spacious living room, with its sunny bow window and hardwood floors under the carpeting! The main kitchen is large and boasts wonderful cabinet and counter space, recessed lighting, and a large dining area! Off the kitchen is the crown jewel of this home - the sunroom! The sunroom boasts windows all around, four skylights, and a door to the backyard! It's the perfect place to spend time with a good book, or just scroll through your phone! Upstairs, you'll find three great bedrooms, each with hardwood floors under the carpeting! There's also a full bath with a tub shower! This home also includes a large basement with a second laundry area, plus a room that could be used as an office, den, and more! Outside, the backyard is fully fenced and picture-perfect, and boasts a large paver patio where you'll enjoy spending time outside! There's also plenty of off-street parking on the extra large driveway, and a handy shed! Homes like this are hard to find - don't miss out! Showings start 8/30!
Zillow last checked: 8 hours ago
Listing updated: October 30, 2025 at 06:42pm
Listed by:
MARK J. SCHMIDT,
RE/MAX COUNTRY 732-729-9000
Source: All Jersey MLS,MLS#: 2603299R
Facts & features
Interior
Bedrooms & bathrooms
- Bedrooms: 5
- Bathrooms: 3
- Full bathrooms: 2
- 1/2 bathrooms: 1
Kitchen
- Features: 2nd Kitchen, Kitchen Exhaust Fan, Pantry, Eat-in Kitchen
Basement
- Area: 0
Heating
- Zoned, Forced Air
Cooling
- Ceiling Fan(s), Zoned
Appliances
- Included: Dishwasher, Dryer, Gas Range/Oven, Exhaust Fan, Microwave, Refrigerator, Washer, Kitchen Exhaust Fan, Gas Water Heater
Features
- Entrance Foyer, 2 Bedrooms, Kitchen Second, Bath Half, Bath Full, Den, Kitchen, Living Room, Other Room(s), 3 Bedrooms
- Flooring: Carpet, Ceramic Tile, Laminate
- Basement: Partial, Partially Finished, Recreation Room, Storage Space, Laundry Facilities
- Has fireplace: No
Interior area
- Total structure area: 2,260
- Total interior livable area: 2,260 sqft
Property
Parking
- Parking features: 2 Car Width, Asphalt
- Has uncovered spaces: Yes
Features
- Levels: Three Or More, Multi/Split
- Stories: 2
- Patio & porch: Patio
- Exterior features: Curbs, Patio, Sidewalk, Fencing/Wall, Storage Shed, Yard
- Fencing: Fencing/Wall
Lot
- Size: 6,825 sqft
- Dimensions: 105.00 x 65.00
- Features: Level
Details
- Additional structures: Shed(s)
- Parcel number: 1518035000000009
- Zoning: R6
Construction
Type & style
- Home type: SingleFamily
- Architectural style: Split Level
- Property subtype: Single Family Residence
Materials
- Roof: Asphalt
Condition
- Year built: 1960
Utilities & green energy
- Gas: Natural Gas
- Sewer: Sewer Charge, Public Sewer
- Water: Public
- Utilities for property: Cable Connected, Electricity Connected, Natural Gas Connected
Community & neighborhood
Community
- Community features: Curbs, Sidewalks
Location
- Region: Old Bridge
Other
Other facts
- Ownership: Fee Simple
Price history
| Date | Event | Price |
|---|---|---|
| 10/30/2025 | Sold | $590,000+7.3%$261/sqft |
Source: | ||
| 9/12/2025 | Contingent | $550,000$243/sqft |
Source: | ||
| 8/30/2025 | Listed for sale | $550,000$243/sqft |
Source: | ||
Public tax history
| Year | Property taxes | Tax assessment |
|---|---|---|
| 2025 | $8,793 | $159,000 |
| 2024 | $8,793 +4.3% | $159,000 |
| 2023 | $8,430 +2.3% | $159,000 |
Find assessor info on the county website
Neighborhood: South Old Bridge
Nearby schools
GreatSchools rating
- 7/10Raymond E. Voorhees Elementary SchoolGrades: K-5Distance: 0.8 mi
- 5/10Jonas Salk Middle SchoolGrades: 6-8Distance: 1.1 mi
- 5/10Old Bridge High SchoolGrades: 9-12Distance: 4.4 mi
Get a cash offer in 3 minutes
Find out how much your home could sell for in as little as 3 minutes with a no-obligation cash offer.
Estimated market value$594,300
Get a cash offer in 3 minutes
Find out how much your home could sell for in as little as 3 minutes with a no-obligation cash offer.
Estimated market value
$594,300


