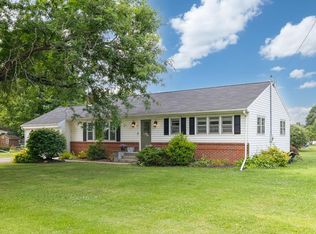Closed
$224,900
23 Middle Rd, Horseheads, NY 14845
3beds
1,836sqft
Single Family Residence
Built in 1946
0.39 Acres Lot
$226,300 Zestimate®
$122/sqft
$2,074 Estimated rent
Home value
$226,300
Estimated sales range
Not available
$2,074/mo
Zestimate® history
Loading...
Owner options
Explore your selling options
What's special
This Horseheads Cape Cod has been spruced up top to bottom! 1,836 sq ft with a large primary bedroom on the main floor that has a door leading to the hot tub area on the back deck. Brand new full bathroom in the primary bedroom AND additional second full bath was also just remodeled. 2 more good sized bedrooms with extra storage space on the 2nd floor. The basement has been partially finished for a huge family room and still have the other half of the basement unfinished for storage. The large yard has been fully fenced in and has a little shed and fenced garden area with a great big multi level deck and patio. Adorable enclosed breezeway. Attached 1 car garage with double paved driveway and a 50 amp service on the RV pad! Move in ready and just waiting for a new owner. Nice quiet streets for walking and close to the Last Stand for ice cream and The Holding Point for play time! Easy access to 86 for restaurants and shopping. What are you waiting for? Call your favorite local lender and realtor and let's get you scheduled for your own private tour!
Zillow last checked: 8 hours ago
Listing updated: January 15, 2026 at 06:51am
Listed by:
Nichol Clark 607-846-5215,
Howard Hanna Horseheads
Bought with:
Luke Patrick, 10401372422
Howard Hanna Horseheads
Source: NYSAMLSs,MLS#: R1613142 Originating MLS: Elmira Corning Regional Association Of REALTORS
Originating MLS: Elmira Corning Regional Association Of REALTORS
Facts & features
Interior
Bedrooms & bathrooms
- Bedrooms: 3
- Bathrooms: 2
- Full bathrooms: 2
- Main level bathrooms: 2
- Main level bedrooms: 1
Heating
- Gas, Forced Air
Cooling
- Window Unit(s)
Appliances
- Included: Dishwasher, Gas Oven, Gas Range, Gas Water Heater, Refrigerator
- Laundry: In Basement
Features
- Eat-in Kitchen, Separate/Formal Living Room, Bedroom on Main Level, Bath in Primary Bedroom, Main Level Primary, Primary Suite
- Flooring: Carpet, Hardwood, Varies, Vinyl
- Basement: Full,Partially Finished
- Has fireplace: No
Interior area
- Total structure area: 1,836
- Total interior livable area: 1,836 sqft
Property
Parking
- Total spaces: 1
- Parking features: Attached, Garage
- Attached garage spaces: 1
Features
- Exterior features: Blacktop Driveway
Lot
- Size: 0.39 Acres
- Dimensions: 90 x 250
- Features: Agricultural, Irregular Lot
Details
- Additional structures: Shed(s), Storage
- Parcel number: 07348904900100040050000000
- Special conditions: Standard
Construction
Type & style
- Home type: SingleFamily
- Architectural style: Cape Cod
- Property subtype: Single Family Residence
Materials
- Vinyl Siding
- Foundation: Block
- Roof: Architectural,Shingle
Condition
- Resale
- Year built: 1946
Utilities & green energy
- Sewer: Connected
- Water: Well
- Utilities for property: Electricity Connected, Sewer Connected
Community & neighborhood
Location
- Region: Horseheads
Other
Other facts
- Listing terms: Cash,Conventional,FHA,VA Loan
Price history
| Date | Event | Price |
|---|---|---|
| 1/15/2026 | Sold | $224,900$122/sqft |
Source: | ||
| 12/30/2025 | Pending sale | $224,900$122/sqft |
Source: | ||
| 10/29/2025 | Contingent | $224,900$122/sqft |
Source: | ||
| 10/3/2025 | Price change | $224,900-2.2%$122/sqft |
Source: | ||
| 9/2/2025 | Price change | $229,900-2.5%$125/sqft |
Source: | ||
Public tax history
| Year | Property taxes | Tax assessment |
|---|---|---|
| 2024 | -- | $130,700 |
| 2023 | -- | $130,700 |
| 2022 | -- | $130,700 +24.7% |
Find assessor info on the county website
Neighborhood: 14845
Nearby schools
GreatSchools rating
- 6/10Ridge Road SchoolGrades: PK-4Distance: 0.4 mi
- 4/10Horseheads Middle SchoolGrades: 7-8Distance: 2.7 mi
- 6/10Horseheads Senior High SchoolGrades: 9-12Distance: 2.3 mi
Schools provided by the listing agent
- District: Horseheads
Source: NYSAMLSs. This data may not be complete. We recommend contacting the local school district to confirm school assignments for this home.
