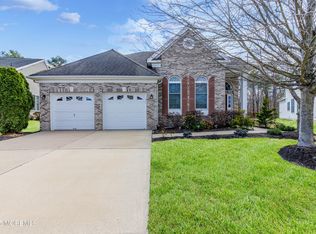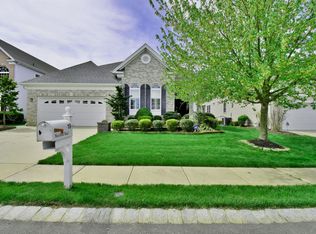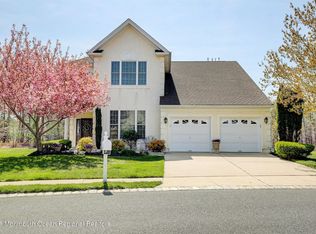Sold for $585,000
$585,000
23 Muirfield Road, Jackson, NJ 08527
3beds
2,546sqft
Adult Community
Built in 2006
7,840.8 Square Feet Lot
$585,600 Zestimate®
$230/sqft
$3,459 Estimated rent
Home value
$585,600
$533,000 - $644,000
$3,459/mo
Zestimate® history
Loading...
Owner options
Explore your selling options
What's special
*BRAND NEW ROOF*! WELL MAINTAINED HOME LOCATED IN NEWEST SECTION OF TOLL BROTHERS WESTLAKE GCC- 55+ GATED COMMUNITY - THIS SAN REMO-LOFT, FEATURES A NEUTRAL BRICK FRONT EXTERIOR W/PAVER ENTRANCE WALKWAY, 10 FOOT CEILINGS, LARGE KITCHEN W/BARTOP, UPDATED STAINLESS STEEL APPLIANCES, CABINETRY FEATURING UPGRADED PULLOUTS, UPDATED QUARTZITE COUNTERTOPS, DINING ROOM/GREAT RM W/GAS FIREPLACE, OFFICE/LIBRARY W/FRENCH DOORS, 1ST FLOOR LARGE PRIMARY BED RM W/WALK-IN CLOSET, PRIMARY BATH W/TUB & STALL SHOWER, DOUBLE SINKS, 2ND BED RM W/ FULL BATH. LOFT 2ND FLOOR- FEATURING 3RD BED RM, GREAT ROOM & FULL BATH OFFERS PRIVATE SEPARATE LIVING IDEAL FOR GUESTS. THE SLIDING GLASS DOORS LEAD TO A COVERED PATIO WITH PRIVATE WOODED LOT. 2 CAR GARAGE W/STORAGE CABINETS & PULL-DOWN ATTIC STORAGE, ACCESS TO LAUNDRY ROOM. BOSE THEATER SYSTEM. REPLACED HOT WATER HEATER AND AC. CLUBHOUSE, RESTAURANTS, BAR, 18-HOLE GOLF COURSE & MUCH MORE. CALL ME TODAY FOR A PRIVATE TOUR! *Rooms w/furniture have been virtually staged.
Zillow last checked: 8 hours ago
Listing updated: January 30, 2026 at 07:41am
Listed by:
Patricia A Clark 732-773-0340,
Coldwell Banker Realty
Bought with:
Connor Heinzmann, 1969709
Keller Williams Realty East Monmouth
Source: MoreMLS,MLS#: 22536033
Facts & features
Interior
Bedrooms & bathrooms
- Bedrooms: 3
- Bathrooms: 3
- Full bathrooms: 3
Bedroom
- Description: LOFT
Bathroom
- Description: LOFT
Great room
- Description: LOFT
Heating
- Forced Air
Cooling
- Central Air, 2 Zoned AC
Features
- Recessed Lighting
- Attic: Pull Down Stairs
- Number of fireplaces: 1
Interior area
- Total structure area: 2,546
- Total interior livable area: 2,546 sqft
Property
Parking
- Total spaces: 2
- Parking features: Concrete, Driveway
- Attached garage spaces: 2
- Has uncovered spaces: Yes
Features
- Stories: 2
- Pool features: Lap, Community, In Ground, Indoor, Pool/Spa Combo
Lot
- Size: 7,840 sqft
- Features: Back to Woods
- Topography: Level
Details
- Parcel number: 121270100000001223
- Zoning description: Residential, Single Family
Construction
Type & style
- Home type: SingleFamily
- Property subtype: Adult Community
Materials
- Brick
- Foundation: Slab
Condition
- New construction: No
- Year built: 2006
Utilities & green energy
- Sewer: Public Sewer
Community & neighborhood
Security
- Security features: Security Guard
Senior living
- Senior community: Yes
Location
- Region: Jackson
- Subdivision: Westlake GCC
HOA & financial
HOA
- Has HOA: Yes
- HOA fee: $344 monthly
- Services included: Common Area, Lawn Maintenance, Pool, Snow Removal
Price history
| Date | Event | Price |
|---|---|---|
| 1/29/2026 | Sold | $585,000-2.3%$230/sqft |
Source: | ||
| 12/31/2025 | Pending sale | $599,000$235/sqft |
Source: | ||
| 12/15/2025 | Price change | $599,000-0.2%$235/sqft |
Source: | ||
| 12/6/2025 | Listed for sale | $599,900-1.7%$236/sqft |
Source: | ||
| 8/9/2025 | Listing removed | $610,000$240/sqft |
Source: | ||
Public tax history
| Year | Property taxes | Tax assessment |
|---|---|---|
| 2023 | $8,560 +2% | $331,400 |
| 2022 | $8,394 | $331,400 |
| 2021 | $8,394 +2.6% | $331,400 |
Find assessor info on the county website
Neighborhood: 08527
Nearby schools
GreatSchools rating
- 4/10Lucy N Holman Elementary SchoolGrades: PK-5Distance: 0.4 mi
- 5/10Christa Mcauliffe Mid SchoolGrades: 6-8Distance: 2.8 mi
- 4/10Jackson Liberty High SchoolGrades: 9-12Distance: 2.2 mi
Get a cash offer in 3 minutes
Find out how much your home could sell for in as little as 3 minutes with a no-obligation cash offer.
Estimated market value$585,600
Get a cash offer in 3 minutes
Find out how much your home could sell for in as little as 3 minutes with a no-obligation cash offer.
Estimated market value
$585,600


