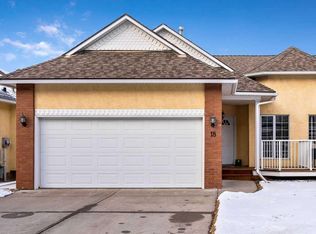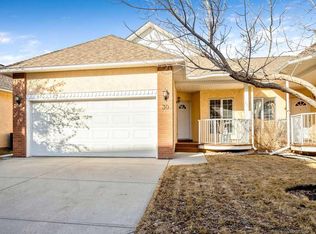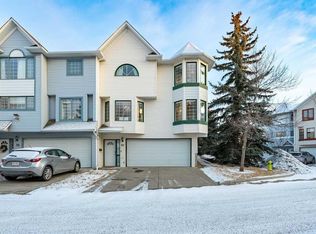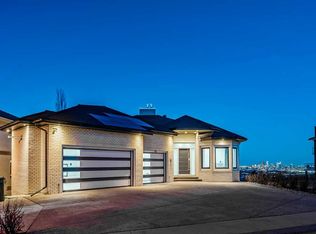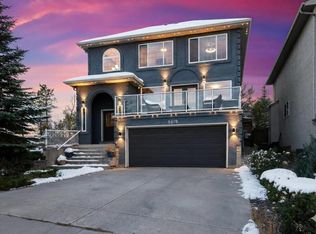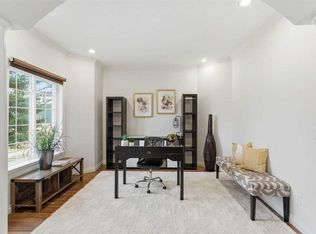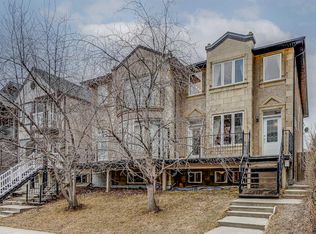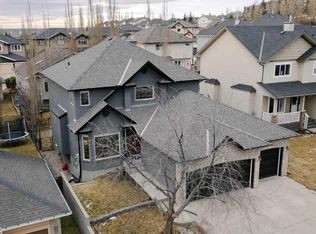23 N Prominence Point SW, Calgary, AB T3H 3E8
What's special
- 13 hours |
- 5 |
- 0 |
Zillow last checked: 8 hours ago
Listing updated: February 25, 2026 at 08:55am
Tanya Eklund, Associate,
Re/Max First
Facts & features
Interior
Bedrooms & bathrooms
- Bedrooms: 2
- Bathrooms: 3
- Full bathrooms: 2
- 1/2 bathrooms: 1
Other
- Level: Main
- Dimensions: 16`6" x 17`7"
Bedroom
- Level: Basement
- Dimensions: 10`9" x 11`1"
Other
- Level: Main
Other
- Level: Basement
Other
- Level: Main
Breakfast nook
- Level: Main
- Dimensions: 11`10" x 6`9"
Dining room
- Level: Main
- Dimensions: 16`8" x 18`11"
Family room
- Level: Basement
- Dimensions: 11`1" x 18`1"
Other
- Level: Basement
- Dimensions: 7`10" x 5`10"
Game room
- Level: Basement
- Dimensions: 28`3" x 31`5"
Kitchen
- Level: Main
- Dimensions: 11`10" x 11`6"
Laundry
- Level: Main
- Dimensions: 6`4" x 8`5"
Living room
- Level: Main
- Dimensions: 14`1" x 15`0"
Office
- Level: Main
- Dimensions: 15`7" x 9`6"
Other
- Level: Basement
- Dimensions: 18`7" x 10`6"
Storage
- Level: Basement
- Dimensions: 13`7" x 13`3"
Storage
- Level: Basement
- Dimensions: 9`1" x 5`10"
Heating
- Forced Air
Cooling
- None
Appliances
- Included: Bar Fridge, Dishwasher, Dryer, Garage Control(s), Gas Stove, Microwave, Range Hood, Refrigerator, Washer
- Laundry: Laundry Room, Main Level, Sink
Features
- Built-in Features, Chandelier, Closet Organizers, Crown Molding, Double Vanity, Pantry, Quartz Counters, Soaking Tub, Walk-In Closet(s), Wet Bar, Wired for Sound
- Flooring: Carpet, Hardwood, Tile
- Windows: Window Coverings
- Basement: Full
- Number of fireplaces: 2
- Fireplace features: Gas
- Common walls with other units/homes: 1 Common Wall
Interior area
- Total interior livable area: 1,736 sqft
- Finished area above ground: 1,736
- Finished area below ground: 1,661
Property
Parking
- Total spaces: 2
- Parking features: Double Garage Attached, Attached Garage
- Attached garage spaces: 2
Features
- Levels: One
- Stories: 1
- Patio & porch: Deck
- Exterior features: Private Entrance, Private Yard
- Fencing: None
- Frontage length: 11.28M 37`0"
Lot
- Size: 5,662.8 Square Feet
- Features: Back Yard, Backs on to Park/Green Space, Cul-De-Sac, Landscaped, No Neighbours Behind, Rectangular Lot
Details
- Parcel number: 83042029
- Zoning: R-CG
Construction
Type & style
- Home type: MultiFamily
- Property subtype: Semi Detached (Half Duplex)
- Attached to another structure: Yes
Materials
- Brick, Stucco, Wood Frame
- Foundation: Concrete Perimeter
- Roof: Asphalt Shingle
Condition
- New construction: No
- Year built: 1994
Community & HOA
Community
- Features: Park, Playground, Sidewalks, Street Lights
- Subdivision: Patterson
HOA
- Has HOA: Yes
- Amenities included: Parking, Snow Removal
- Services included: Maintenance Grounds, Parking, Professional Management, Reserve Fund Contributions, Snow Removal
- HOA fee: C$808 monthly
Location
- Region: Calgary
Financial & listing details
- Price per square foot: C$576/sqft
- Date on market: 2/25/2026
- Inclusions: Built-in speakers.
(403) 278-2900
By pressing Contact Agent, you agree that the real estate professional identified above may call/text you about your search, which may involve use of automated means and pre-recorded/artificial voices. You don't need to consent as a condition of buying any property, goods, or services. Message/data rates may apply. You also agree to our Terms of Use. Zillow does not endorse any real estate professionals. We may share information about your recent and future site activity with your agent to help them understand what you're looking for in a home.
Price history
Price history
Price history is unavailable.
Public tax history
Public tax history
Tax history is unavailable.Climate risks
Neighborhood: Patterson
Nearby schools
GreatSchools rating
No schools nearby
We couldn't find any schools near this home.
