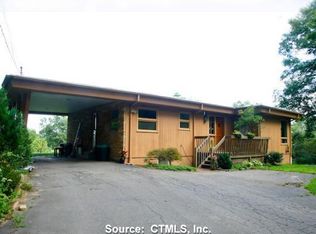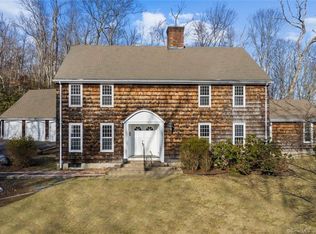Sold for $535,000
$535,000
23 Oak Ridge Place, Haddam, CT 06438
3beds
3,043sqft
Single Family Residence
Built in 1971
1.86 Acres Lot
$602,600 Zestimate®
$176/sqft
$4,105 Estimated rent
Home value
$602,600
$572,000 - $639,000
$4,105/mo
Zestimate® history
Loading...
Owner options
Explore your selling options
What's special
All the spectacular features of this one owner mid-century contemporary house! Cathedral ceiling, exposed beams, wide hardwood floors, solid wood paneling floor to ceiling, expansive sliders, sky lights are all incorporated in this magnificent house. Organic feeling materials such as wood, stone, brick, tile, wide board flooring inside with nature's natural beauty at its best outside. Secluded in the woods, with marvelous wildlife, this will be your quiet getaway. Wide open floor plan with kitchen, dining area, family room and living room all connected for the best of entertaining. Kitchen is complete with a true charcoal fired BBQ. The massive Haddam granite fireplace in the family room will captivate your guests as they enter the house. Main bedroom has a walk-in closet, attached office or nursery and the bathroom has been recently updated with new tile and fixtures. The upper-level bedroom has a balcony with a fantastic view. Lower level is complete with a bonus room, office area, full bath and a sauna. Walk-out door and sliders give it an open feeling. Potential in-law possibilities. HVAC system replaced in 2023. 400-gallon ROTH oil tank located in the garage. External generator connection. You won't be disappointed by the architecture, design or craftsmanship! Truly a house that you could call your home.
Zillow last checked: 8 hours ago
Listing updated: June 05, 2023 at 07:28am
Listed by:
Thomas Vitali 203-675-9505,
Coldwell Banker Realty 203-239-2553
Bought with:
Mary E. Wisneski, RES.0811573
Redfin Corporation
Source: Smart MLS,MLS#: 170536869
Facts & features
Interior
Bedrooms & bathrooms
- Bedrooms: 3
- Bathrooms: 4
- Full bathrooms: 3
- 1/2 bathrooms: 1
Primary bedroom
- Features: Dressing Room, Marble Floor, Stall Shower, Tub w/Shower, Walk-In Closet(s)
- Level: Main
- Area: 175.5 Square Feet
- Dimensions: 13 x 13.5
Bedroom
- Features: Balcony/Deck, Sliders
- Level: Upper
- Area: 259 Square Feet
- Dimensions: 14 x 18.5
Bedroom
- Level: Upper
- Area: 108 Square Feet
- Dimensions: 9 x 12
Primary bathroom
- Features: Ceiling Fan(s), Double-Sink, Remodeled
- Level: Main
Bathroom
- Features: Remodeled, Tile Floor
- Level: Main
- Area: 42.75 Square Feet
- Dimensions: 4.5 x 9.5
Bathroom
- Features: Tile Floor, Tub w/Shower
- Level: Upper
- Area: 45 Square Feet
- Dimensions: 6 x 7.5
Bathroom
- Features: Concrete Floor, Stall Shower, Steam/Sauna
- Level: Lower
- Area: 192 Square Feet
- Dimensions: 12 x 16
Family room
- Features: Beamed Ceilings, Cathedral Ceiling(s), Fireplace, Wide Board Floor
- Level: Main
- Area: 320 Square Feet
- Dimensions: 16 x 20
Kitchen
- Features: Balcony/Deck, Beamed Ceilings, Granite Counters, Sliders, Tile Floor
- Level: Main
- Area: 192 Square Feet
- Dimensions: 16 x 12
Living room
- Features: Balcony/Deck, Cathedral Ceiling(s), Combination Liv/Din Rm, Hardwood Floor, Sliders, Wide Board Floor
- Level: Main
- Area: 512 Square Feet
- Dimensions: 16 x 32
Office
- Features: Concrete Floor
- Level: Lower
- Area: 192 Square Feet
- Dimensions: 12 x 16
Rec play room
- Features: Concrete Floor, Sliders
- Level: Lower
- Area: 384 Square Feet
- Dimensions: 16 x 24
Heating
- Baseboard, Forced Air, Hot Water, Oil
Cooling
- Central Air
Appliances
- Included: Electric Cooktop, Oven, Microwave, Refrigerator, Ice Maker, Dishwasher, Washer, Dryer, Water Heater
- Laundry: Main Level
Features
- Wired for Data, Sauna, Smart Thermostat
- Basement: Full,Partially Finished,Heated,Cooled,Walk-Out Access,Liveable Space
- Attic: Walk-up,Storage
- Number of fireplaces: 1
Interior area
- Total structure area: 3,043
- Total interior livable area: 3,043 sqft
- Finished area above ground: 2,335
- Finished area below ground: 708
Property
Parking
- Total spaces: 2
- Parking features: Attached, Driveway
- Attached garage spaces: 2
- Has uncovered spaces: Yes
Features
- Patio & porch: Deck
- Exterior features: Balcony, Lighting
- Has private pool: Yes
- Pool features: Above Ground
Lot
- Size: 1.86 Acres
- Features: Cul-De-Sac, Subdivided, Rocky, Wooded
Details
- Additional structures: Shed(s)
- Parcel number: 992295
- Zoning: R-2A
Construction
Type & style
- Home type: SingleFamily
- Architectural style: Contemporary
- Property subtype: Single Family Residence
Materials
- Vertical Siding, Cedar, Wood Siding
- Foundation: Concrete Perimeter
- Roof: Asphalt
Condition
- New construction: No
- Year built: 1971
Utilities & green energy
- Sewer: Septic Tank
- Water: Well
Green energy
- Energy generation: Solar
Community & neighborhood
Community
- Community features: Library, Park
Location
- Region: Haddam
Price history
| Date | Event | Price |
|---|---|---|
| 6/2/2023 | Sold | $535,000$176/sqft |
Source: | ||
| 3/15/2023 | Contingent | $535,000$176/sqft |
Source: | ||
| 3/1/2023 | Listed for sale | $535,000$176/sqft |
Source: | ||
Public tax history
| Year | Property taxes | Tax assessment |
|---|---|---|
| 2025 | $8,509 | $247,720 |
| 2024 | $8,509 +1.4% | $247,720 |
| 2023 | $8,390 +4.8% | $247,720 |
Find assessor info on the county website
Neighborhood: 06438
Nearby schools
GreatSchools rating
- 9/10Burr District Elementary SchoolGrades: K-3Distance: 2.8 mi
- 6/10Haddam-Killingworth Middle SchoolGrades: 6-8Distance: 6.9 mi
- 9/10Haddam-Killingworth High SchoolGrades: 9-12Distance: 2.3 mi
Get pre-qualified for a loan
At Zillow Home Loans, we can pre-qualify you in as little as 5 minutes with no impact to your credit score.An equal housing lender. NMLS #10287.
Sell with ease on Zillow
Get a Zillow Showcase℠ listing at no additional cost and you could sell for —faster.
$602,600
2% more+$12,052
With Zillow Showcase(estimated)$614,652

