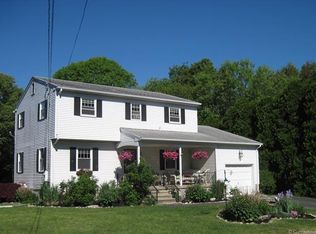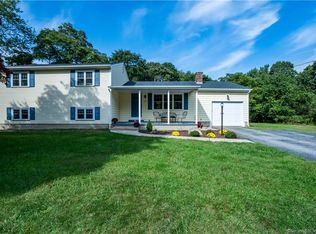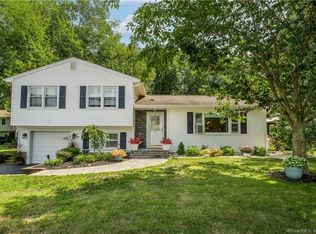Sold for $379,900 on 05/21/23
$379,900
23 Old Black Point Road, East Lyme, CT 06357
3beds
1,320sqft
Single Family Residence
Built in 1967
0.27 Acres Lot
$499,500 Zestimate®
$288/sqft
$2,766 Estimated rent
Home value
$499,500
$465,000 - $539,000
$2,766/mo
Zestimate® history
Loading...
Owner options
Explore your selling options
What's special
Have you been searching for your forever home? One floor living in desirable location, minutes from town, Niantic's famous boardwalk and local amenities. This light and airy ranch home features an open floorplan with hardwood floors throughout. Generous room sizes, neutral decor, spacious kitchen with center island, full bath with walk-in shower and main floor laundry. Curl up at the end of the day before the gas fireplace on those chilly New England nights. Full basement with hatch access offers great finish potential. High efficiency tankless water heater, ductless air conditioning and solar panels help make this home more affordable. Partially fenced in back yard with patio. Enjoy scenic water views and wildlife as you bike along the Niantic shoreline or picnic at McCook's.
Zillow last checked: 8 hours ago
Listing updated: May 26, 2023 at 01:02pm
Listed by:
THE PATTERSON-MCKIERNAN TEAM OF WILLIAM RAVEIS REAL ESTATE,
John Patterson 860-912-8250,
William Raveis Real Estate 860-739-4455
Bought with:
Lauren M. Spina, RES.0808274
William Raveis Real Estate
Source: Smart MLS,MLS#: 170558037
Facts & features
Interior
Bedrooms & bathrooms
- Bedrooms: 3
- Bathrooms: 2
- Full bathrooms: 1
- 1/2 bathrooms: 1
Primary bedroom
- Features: Half Bath, Hardwood Floor
- Level: Main
- Area: 144 Square Feet
- Dimensions: 12 x 12
Bedroom
- Features: Hardwood Floor
- Level: Main
- Area: 132 Square Feet
- Dimensions: 11 x 12
Bedroom
- Features: Hardwood Floor
- Level: Main
- Area: 156 Square Feet
- Dimensions: 12 x 13
Primary bathroom
- Features: Stall Shower
- Level: Main
- Area: 45.5 Square Feet
- Dimensions: 7 x 6.5
Dining room
- Features: Hardwood Floor
- Level: Main
- Area: 110 Square Feet
- Dimensions: 11 x 10
Kitchen
- Features: Kitchen Island
- Level: Main
- Area: 138 Square Feet
- Dimensions: 11.5 x 12
Living room
- Features: Bay/Bow Window, Fireplace, Gas Log Fireplace, Hardwood Floor
- Level: Main
- Area: 270 Square Feet
- Dimensions: 20 x 13.5
Other
- Level: Main
- Area: 35 Square Feet
- Dimensions: 7 x 5
Heating
- Baseboard, Electric, Solar
Cooling
- Central Air, Ductless
Appliances
- Included: Oven/Range, Range Hood, Dishwasher, Washer, Dryer, Water Heater, Tankless Water Heater
- Laundry: Main Level
Features
- Open Floorplan
- Windows: Thermopane Windows
- Basement: Full,Unfinished,Interior Entry,Sump Pump
- Attic: Pull Down Stairs
- Number of fireplaces: 1
- Fireplace features: Insert
Interior area
- Total structure area: 1,320
- Total interior livable area: 1,320 sqft
- Finished area above ground: 1,320
Property
Parking
- Total spaces: 3
- Parking features: Attached, Private, Asphalt
- Attached garage spaces: 1
- Has uncovered spaces: Yes
Accessibility
- Accessibility features: Bath Grab Bars
Features
- Patio & porch: Patio
- Exterior features: Rain Gutters, Sidewalk
- Fencing: Partial
- Waterfront features: Walk to Water
Lot
- Size: 0.27 Acres
- Features: Level, Few Trees
Details
- Parcel number: 1465858
- Zoning: R12
Construction
Type & style
- Home type: SingleFamily
- Architectural style: Ranch
- Property subtype: Single Family Residence
Materials
- Vinyl Siding
- Foundation: Concrete Perimeter
- Roof: Asphalt
Condition
- New construction: No
- Year built: 1967
Utilities & green energy
- Sewer: Public Sewer
- Water: Public
- Utilities for property: Cable Available
Green energy
- Energy efficient items: Windows
- Energy generation: Solar
Community & neighborhood
Community
- Community features: Library, Medical Facilities, Park, Playground, Public Rec Facilities, Shopping/Mall
Location
- Region: Niantic
- Subdivision: Niantic
Price history
| Date | Event | Price |
|---|---|---|
| 8/20/2023 | Listing removed | -- |
Source: Zillow Rentals Report a problem | ||
| 7/30/2023 | Listed for rent | $2,500$2/sqft |
Source: Zillow Rentals Report a problem | ||
| 5/21/2023 | Sold | $379,900+5.6%$288/sqft |
Source: | ||
| 3/24/2023 | Listed for sale | $359,900+46.9%$273/sqft |
Source: | ||
| 2/19/2015 | Sold | $245,000-2%$186/sqft |
Source: | ||
Public tax history
| Year | Property taxes | Tax assessment |
|---|---|---|
| 2025 | $5,586 +6.3% | $199,430 |
| 2024 | $5,255 +5.9% | $199,430 |
| 2023 | $4,962 +4.4% | $199,430 |
Find assessor info on the county website
Neighborhood: Niantic
Nearby schools
GreatSchools rating
- 9/10Niantic Center SchoolGrades: K-4Distance: 1 mi
- 8/10East Lyme Middle SchoolGrades: 5-8Distance: 2.8 mi
- 9/10East Lyme High SchoolGrades: 9-12Distance: 4 mi

Get pre-qualified for a loan
At Zillow Home Loans, we can pre-qualify you in as little as 5 minutes with no impact to your credit score.An equal housing lender. NMLS #10287.
Sell for more on Zillow
Get a free Zillow Showcase℠ listing and you could sell for .
$499,500
2% more+ $9,990
With Zillow Showcase(estimated)
$509,490

