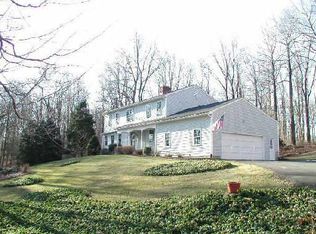Sold for $700,214
$700,214
23 Old Green Road, Newtown, CT 06482
4beds
2,594sqft
Single Family Residence
Built in 1976
2 Acres Lot
$709,600 Zestimate®
$270/sqft
$4,887 Estimated rent
Home value
$709,600
$639,000 - $788,000
$4,887/mo
Zestimate® history
Loading...
Owner options
Explore your selling options
What's special
Experience the perfect blend of comfort and relaxed style in this warm and inviting 4 Bedroom, 2.5 Bath Colonial on 2 private acres. At the heart of the home is a beautifully remodeled kitchen featuring stainless steel appliances, marble countertops & backsplash, under-cabinet lighting, & a butcher block island w/integrated appliance lift and built-in electrical. French doors open to a spacious backyard deck for easy entertaining. The main level also offers a family room with wood-burning fireplace, dining room with bay window, and living room/den with built-in bookcase and hand-crafted shelving with custom lighting. Upstairs, the primary suite features a wood-burning fireplace, barn doors, and custom closets with shelving & drawers. The primary bath offers a rain shower head, marble walls and flooring. Three additional bedrooms-one with a walk-in closet and one w/custom shelving-complete the second floor. This charming home showcases upscale finishes throughout, including hardwood floors, two fireplaces, a lava stone backsplash in the laundry/powder room, designer faucets, and natural stone flooring, including slate hexagon tile in the foyer. Additional features include a walk-up attic, custom built-ins, whole-house fan, EV charging station, and new garage doors with smart openers. Propane line for stove, dryer & outdoor grill. A portable generator powers the entire home. Exterior features include a large deck, newer roof, fire pit, fenced garden, and exceptional privacy! See Features Sheet for Additional Information
Zillow last checked: 8 hours ago
Listing updated: September 30, 2025 at 07:05am
Listed by:
Diane Tyrrell 203-942-8099,
William Raveis Real Estate 203-426-3429
Bought with:
Kristie L. Perry, RES.0768663
William Pitt Sotheby's Int'l
Source: Smart MLS,MLS#: 24117730
Facts & features
Interior
Bedrooms & bathrooms
- Bedrooms: 4
- Bathrooms: 3
- Full bathrooms: 2
- 1/2 bathrooms: 1
Primary bedroom
- Features: Ceiling Fan(s), Fireplace, Full Bath, Hardwood Floor
- Level: Upper
- Area: 208 Square Feet
- Dimensions: 13 x 16
Bedroom
- Features: Ceiling Fan(s), Walk-In Closet(s), Hardwood Floor
- Level: Upper
- Area: 216 Square Feet
- Dimensions: 12 x 18
Bedroom
- Features: Ceiling Fan(s), Hardwood Floor
- Level: Upper
- Area: 156 Square Feet
- Dimensions: 12 x 13
Bedroom
- Features: Bookcases, Built-in Features, Ceiling Fan(s), Hardwood Floor
- Level: Upper
- Area: 132 Square Feet
- Dimensions: 11 x 12
Dining room
- Features: Bay/Bow Window, Hardwood Floor
- Level: Main
- Area: 144 Square Feet
- Dimensions: 12 x 12
Family room
- Features: Fireplace, Hardwood Floor
- Level: Main
- Area: 299 Square Feet
- Dimensions: 13 x 23
Kitchen
- Features: Remodeled, Ceiling Fan(s), French Doors, Kitchen Island, Hardwood Floor
- Level: Main
- Area: 196 Square Feet
- Dimensions: 14 x 14
Living room
- Features: Bookcases, Built-in Features, Dry Bar, Hardwood Floor
- Level: Main
- Area: 240 Square Feet
- Dimensions: 12 x 20
Heating
- Baseboard, Hot Water, Zoned, Oil
Cooling
- Ceiling Fan(s), Whole House Fan, Window Unit(s)
Appliances
- Included: Oven/Range, Microwave, Range Hood, Refrigerator, Dishwasher, Washer, Dryer, Water Heater
- Laundry: Main Level
Features
- Entrance Foyer
- Doors: Storm Door(s), French Doors
- Basement: Full,Storage Space,Garage Access,Interior Entry,Concrete
- Attic: Walk-up
- Number of fireplaces: 2
Interior area
- Total structure area: 2,594
- Total interior livable area: 2,594 sqft
- Finished area above ground: 2,594
Property
Parking
- Total spaces: 2
- Parking features: Attached, Garage Door Opener
- Attached garage spaces: 2
Features
- Patio & porch: Porch, Deck
- Exterior features: Fruit Trees, Rain Gutters, Garden, Lighting
Lot
- Size: 2 Acres
- Features: Wooded
Details
- Parcel number: 205631
- Zoning: R-2
- Other equipment: Generator
Construction
Type & style
- Home type: SingleFamily
- Architectural style: Colonial
- Property subtype: Single Family Residence
Materials
- Wood Siding
- Foundation: Concrete Perimeter
- Roof: Asphalt
Condition
- New construction: No
- Year built: 1976
Utilities & green energy
- Sewer: Septic Tank
- Water: Well
Green energy
- Energy efficient items: Thermostat, Doors
Community & neighborhood
Community
- Community features: Golf, Health Club, Lake, Park, Public Rec Facilities, Shopping/Mall, Stables/Riding
Location
- Region: Sandy Hook
- Subdivision: Sandy Hook
Price history
| Date | Event | Price |
|---|---|---|
| 9/29/2025 | Sold | $700,214+0.2%$270/sqft |
Source: | ||
| 9/25/2025 | Listed for sale | $699,000$269/sqft |
Source: | ||
| 8/23/2025 | Pending sale | $699,000$269/sqft |
Source: | ||
| 8/21/2025 | Listed for sale | $699,000+83.9%$269/sqft |
Source: | ||
| 5/15/2015 | Sold | $380,000-2.3%$146/sqft |
Source: | ||
Public tax history
| Year | Property taxes | Tax assessment |
|---|---|---|
| 2025 | $11,281 +6.6% | $392,510 |
| 2024 | $10,586 +2.8% | $392,510 |
| 2023 | $10,299 +9% | $392,510 +44% |
Find assessor info on the county website
Neighborhood: Sandy Hook
Nearby schools
GreatSchools rating
- 7/10Hawley Elementary SchoolGrades: K-4Distance: 1.1 mi
- 7/10Newtown Middle SchoolGrades: 7-8Distance: 1.3 mi
- 9/10Newtown High SchoolGrades: 9-12Distance: 2.1 mi
Schools provided by the listing agent
- Middle: Newtown,Reed
- High: Newtown
Source: Smart MLS. This data may not be complete. We recommend contacting the local school district to confirm school assignments for this home.
Get pre-qualified for a loan
At Zillow Home Loans, we can pre-qualify you in as little as 5 minutes with no impact to your credit score.An equal housing lender. NMLS #10287.
Sell with ease on Zillow
Get a Zillow Showcase℠ listing at no additional cost and you could sell for —faster.
$709,600
2% more+$14,192
With Zillow Showcase(estimated)$723,792
