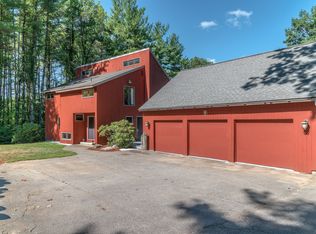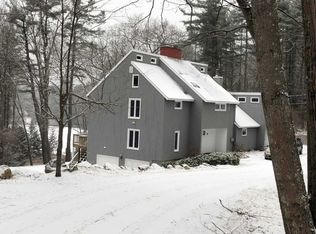The Historic 1770 Journey's End has been completely restored! Featuring state of the art craftsmanship while respecting the character of the historic estate said to be a stop on the underground RR. A new custom kitchen is truly the heart of the home with a 12' quartz island as the gathering point. Kitchen Aid SS appliances w/gas cooktop will delight any chef. The kitchen leads to the large family room, den, and dining room all with wide pine floors and wood burning fireplaces. Retreat upstairs to the new master suite with custom walk-in closet and stunning ensuite bath. The master bath welcomes you with the large soaking tub and tiled walk-in shower. Three bedrooms on the second floor boast original wide pine floors, & 2 fireplaces. Cross through the attached heated 3-car garage into a recreation lovers dream with a movie theater, sauna, hot tub and 2nd kitchen! Enjoy the petit modern kitchen and loft style living. The property includes a 3-stall barn with tack room. Assisted showings
This property is off market, which means it's not currently listed for sale or rent on Zillow. This may be different from what's available on other websites or public sources.

