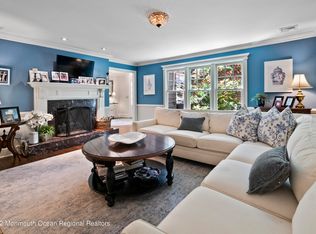Sold for $580,000
$580,000
23 Old Phalanx Road, Lincroft, NJ 07738
3beds
1,475sqft
Single Family Residence
Built in 1979
0.46 Acres Lot
$773,200 Zestimate®
$393/sqft
$3,427 Estimated rent
Home value
$773,200
$688,000 - $866,000
$3,427/mo
Zestimate® history
Loading...
Owner options
Explore your selling options
What's special
Charming 3/4 bedroom custom ranch in desirable Lincroft! Front entry features a warm welcoming custom-made wrought iron gate. The Family room has a floor to ceiling brick fireplace reaching the vaulted beam ceiling. Master bedroom features its own beamed vaulted ceiling and sliding doors leading to the private tiled outdoor patio. Hardwood floors throughout. Finished Basement/lower level (not calculated in sq ft) provides over 600 sq ft of extra living space with coal burning stove, ample storage room, laundry room connecting to an oversized two car garage. Exceptional school system. Walking distance to Lincroft Village: shopping, parks. Minutes from Red Bank, NYC train, bus, and ferry, beaches.
Zillow last checked: 8 hours ago
Listing updated: February 11, 2025 at 07:19pm
Listed by:
Christopher A Casucci 732-735-0374,
Robert DeFalco Realty Inc.
Bought with:
Erin M Kavanaugh, 0789652
Ward Wight Sotheby's International Realty
Source: MoreMLS,MLS#: 22231251
Facts & features
Interior
Bedrooms & bathrooms
- Bedrooms: 3
- Bathrooms: 2
- Full bathrooms: 2
Bedroom
- Area: 183.75
- Dimensions: 10.5 x 17.5
Bedroom
- Description: Bedroom/Office
- Area: 117
- Dimensions: 13 x 9
Bathroom
- Area: 40
- Dimensions: 5 x 8
Other
- Area: 54
- Dimensions: 9 x 6
Other
- Area: 252
- Dimensions: 12 x 21
Dining room
- Area: 156
- Dimensions: 13 x 12
Family room
- Area: 540
- Dimensions: 20 x 27
Foyer
- Area: 56
- Dimensions: 7 x 8
Kitchen
- Description: Eat In
- Area: 112.5
- Dimensions: 9 x 12.5
Living room
- Area: 240
- Dimensions: 12 x 20
Other
- Description: Spare Room
- Area: 300
- Dimensions: 20 x 15
Heating
- Oil Above Ground, Forced Air
Cooling
- Central Air
Features
- Ceilings - 9Ft+ 1st Flr
- Flooring: Concrete
- Basement: Partially Finished,Walk-Out Access
- Number of fireplaces: 1
Interior area
- Total structure area: 1,475
- Total interior livable area: 1,475 sqft
Property
Parking
- Total spaces: 2
- Parking features: Circular Driveway, Paved, Driveway, Off Street
- Attached garage spaces: 2
- Has uncovered spaces: Yes
Features
- Stories: 1
Lot
- Size: 0.46 Acres
- Dimensions: 100 x 200
- Features: Dead End Street, Oversized
Details
- Parcel number: 3201101000000014
- Zoning description: Single Family
Construction
Type & style
- Home type: SingleFamily
- Architectural style: Custom,Ranch,Expanded Ranch
- Property subtype: Single Family Residence
Condition
- New construction: No
- Year built: 1979
Community & neighborhood
Security
- Security features: Security System
Location
- Region: Lincroft
- Subdivision: None
Price history
| Date | Event | Price |
|---|---|---|
| 3/16/2023 | Sold | $580,000-7.9%$393/sqft |
Source: | ||
| 2/1/2023 | Pending sale | $629,900$427/sqft |
Source: | ||
| 1/8/2023 | Listed for sale | $629,900$427/sqft |
Source: | ||
| 11/30/2022 | Pending sale | $629,900$427/sqft |
Source: | ||
| 11/4/2022 | Price change | $629,900-2.9%$427/sqft |
Source: | ||
Public tax history
Tax history is unavailable.
Neighborhood: 07738
Nearby schools
GreatSchools rating
- 8/10Lincroft Elementary SchoolGrades: K-5Distance: 0.2 mi
- 7/10Thompson Middle SchoolGrades: 6-8Distance: 2.7 mi
- 7/10Middletown - South High SchoolGrades: 9-12Distance: 2 mi
Schools provided by the listing agent
- Elementary: Lincroft
- Middle: Thompson
- High: Middle South
Source: MoreMLS. This data may not be complete. We recommend contacting the local school district to confirm school assignments for this home.
Get a cash offer in 3 minutes
Find out how much your home could sell for in as little as 3 minutes with a no-obligation cash offer.
Estimated market value$773,200
Get a cash offer in 3 minutes
Find out how much your home could sell for in as little as 3 minutes with a no-obligation cash offer.
Estimated market value
$773,200
