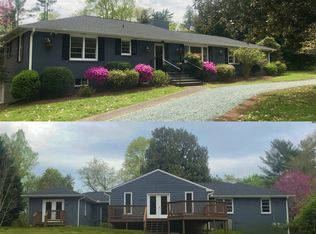Closed
$1,580,000
23 Orchard Rd, Charlottesville, VA 22903
5beds
5,074sqft
Single Family Residence
Built in 1955
1.15 Acres Lot
$1,863,800 Zestimate®
$311/sqft
$5,015 Estimated rent
Home value
$1,863,800
$1.70M - $2.05M
$5,015/mo
Zestimate® history
Loading...
Owner options
Explore your selling options
What's special
Extensive architecturally designed renovations have transformed this midcentury classic into a vibrant 21st Century beauty with versatile living spaces and spectacular indoor-outdoor flow. It is easy to enjoy the picturesque 1.15 acre setting on private cul-de-sac that adjoins UVA’s Foxhaven Farm w/ miles of nature trails (dog friendly), creeks, and fields to explore. Formal and Informal, Private and Public spaces include Stunning Sunroom with vaulted ceiling, wet bar and dry set stone fireplace, den, family room and living room each with a gas fireplace. Large home office/study. 5 bedrooms & 4 full baths include primary and 3 additional first floor bedrooms, bright terrace level in-law suite. Classic stone patios and covered lanai overlook the completely fenced backyard. Step out the backyard to explore Foxhaven Farm and Round Top Mountain, with maintained trails access all the way to Ragged Mountain Natural Area ( 980-acre preserve) and the Ragged Mountain Reservoir. 5 mins to UVA and Sentara medical facilities, Birdwood, shopping, restaurants. Murray, Henley and Western Albemarle Schools.
Zillow last checked: 8 hours ago
Listing updated: February 08, 2025 at 08:44am
Listed by:
ELIZABETH FEIL MATTHEWS 434-284-2105,
LORING WOODRIFF REAL ESTATE ASSOCIATES
Bought with:
KAREN BALL, 0225178336
NEST REALTY GROUP
Source: CAAR,MLS#: 642657 Originating MLS: Charlottesville Area Association of Realtors
Originating MLS: Charlottesville Area Association of Realtors
Facts & features
Interior
Bedrooms & bathrooms
- Bedrooms: 5
- Bathrooms: 4
- Full bathrooms: 4
- Main level bathrooms: 3
- Main level bedrooms: 4
Heating
- Forced Air, Heat Pump, Natural Gas
Cooling
- Central Air, Heat Pump
Appliances
- Included: Built-In Oven, Double Oven, Dishwasher, Electric Cooktop, Microwave, Refrigerator, Dryer, Washer
- Laundry: Washer Hookup, Dryer Hookup
Features
- Primary Downstairs, Entrance Foyer, Utility Room
- Flooring: Carpet, Hardwood
- Basement: Exterior Entry,Finished,Heated,Interior Entry,Partial,Walk-Out Access
- Has fireplace: Yes
- Fireplace features: Gas Log, Masonry, Multiple, Stone
Interior area
- Total structure area: 5,494
- Total interior livable area: 5,074 sqft
- Finished area above ground: 3,849
- Finished area below ground: 1,225
Property
Parking
- Total spaces: 1
- Parking features: Attached, Garage, Garage Faces Side
- Attached garage spaces: 1
Features
- Levels: One
- Stories: 1
- Patio & porch: Covered, Patio
Lot
- Size: 1.15 Acres
- Features: Garden, Private, Secluded
Details
- Parcel number: 076H0000000800
- Zoning description: R Residential
Construction
Type & style
- Home type: SingleFamily
- Property subtype: Single Family Residence
Materials
- Stick Built
- Foundation: Block
- Roof: Architectural
Condition
- New construction: No
- Year built: 1955
Utilities & green energy
- Sewer: Septic Tank
- Water: Public
- Utilities for property: Cable Available, Other
Community & neighborhood
Security
- Security features: Surveillance System
Location
- Region: Charlottesville
- Subdivision: LIBERTY HILLS
Price history
| Date | Event | Price |
|---|---|---|
| 8/3/2023 | Sold | $1,580,000-6.8%$311/sqft |
Source: | ||
| 6/24/2023 | Pending sale | $1,695,000$334/sqft |
Source: | ||
| 6/14/2023 | Listed for sale | $1,695,000+73.8%$334/sqft |
Source: | ||
| 3/2/2017 | Sold | $975,000-1.4%$192/sqft |
Source: Public Record Report a problem | ||
| 1/16/2017 | Pending sale | $989,000$195/sqft |
Source: Old Dominion Realty #555725 Report a problem | ||
Public tax history
| Year | Property taxes | Tax assessment |
|---|---|---|
| 2025 | $15,066 +25% | $1,685,200 +19.4% |
| 2024 | $12,052 +7.7% | $1,411,200 +7.7% |
| 2023 | $11,195 +9.4% | $1,310,900 +9.4% |
Find assessor info on the county website
Neighborhood: 22903
Nearby schools
GreatSchools rating
- 8/10Virginia L Murray Elementary SchoolGrades: PK-5Distance: 4.6 mi
- 7/10Joseph T Henley Middle SchoolGrades: 6-8Distance: 9.4 mi
- 9/10Western Albemarle High SchoolGrades: 9-12Distance: 9.4 mi
Schools provided by the listing agent
- Elementary: Murray
- Middle: Henley
- High: Western Albemarle
Source: CAAR. This data may not be complete. We recommend contacting the local school district to confirm school assignments for this home.

Get pre-qualified for a loan
At Zillow Home Loans, we can pre-qualify you in as little as 5 minutes with no impact to your credit score.An equal housing lender. NMLS #10287.
Sell for more on Zillow
Get a free Zillow Showcase℠ listing and you could sell for .
$1,863,800
2% more+ $37,276
With Zillow Showcase(estimated)
$1,901,076