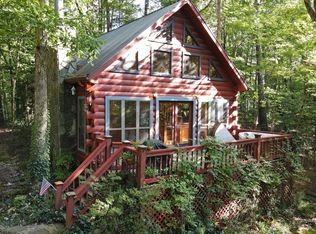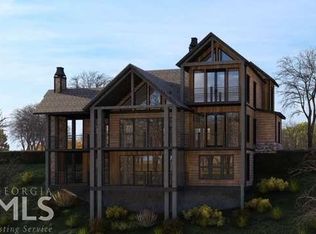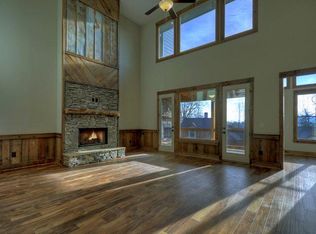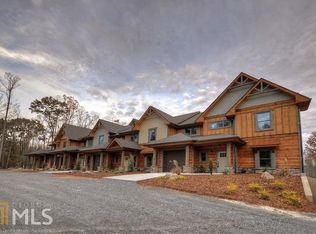Closed
$575,000
23 Overlook Dr, Blue Ridge, GA 30513
2beds
--sqft
Single Family Residence, Cabin
Built in 1988
1.38 Acres Lot
$512,400 Zestimate®
$--/sqft
$1,512 Estimated rent
Home value
$512,400
$441,000 - $584,000
$1,512/mo
Zestimate® history
Loading...
Owner options
Explore your selling options
What's special
Paddle House Blue Ridge is a contemporary take on log cabin living in the heart of the Blue Ridge Mountains. Secluded and surrounded by lush forestry all while less than ten minutes to Downtown Blue Ridge and within walking distance to gorgeous community recreational lakes and the Benton MacKaye Trail! Completely renovated with a brand new metal roof, brand new windows & doors, spa-like bathroom with walk-in shower and custom clay tile, carrerra marble countertops, and designer lighting throughout. Kitchen is complete with rough sawn cabinetry, S/S appliances, and an eat-in kitchen surrounded with glass and views of the forest around you! Soaring cathedral ceilings and beam work open up to a large chalet wall of glass. Ample living room with comfortable appointments and stone F/P then opens up outside with French doors leading to a party deck with outdoor dining and comfortable lounge seating. Off the main level primary, find a zen jacuzzi spa. Detached shed is perfect for storage, garden shed, boat or car storage, and guests will find themselves wandering to the outdoor fire pit area nestled along the hemlocks to spend nights by the fire and under the stars. This cabin comes complete with its own branding, marketing campaign, and the best part - AN ADDITIONAL ATTACHED LOT INCLUDED in the price that is buildable with soil work on file, community water, electric and fiber internet for a future project or privacy. Call today, this retreat will not last long!
Zillow last checked: 8 hours ago
Listing updated: September 01, 2023 at 06:52am
Listed by:
Emily Gray 706-851-5714,
Mountain Sotheby's Int'l Realty
Bought with:
Emily Gray, 407221
Mountain Sotheby's Int'l Realty
Source: GAMLS,MLS#: 10184536
Facts & features
Interior
Bedrooms & bathrooms
- Bedrooms: 2
- Bathrooms: 1
- Full bathrooms: 1
- Main level bathrooms: 1
- Main level bedrooms: 1
Heating
- Central
Cooling
- Electric, Ceiling Fan(s), Central Air
Appliances
- Included: Dishwasher, Microwave, Other, Oven/Range (Combo), Refrigerator
- Laundry: Laundry Closet
Features
- Other, Master On Main Level
- Flooring: Hardwood
- Basement: Crawl Space
- Number of fireplaces: 1
- Fireplace features: Living Room
Interior area
- Total structure area: 0
- Finished area above ground: 0
- Finished area below ground: 0
Property
Parking
- Parking features: Garage
- Has garage: Yes
Features
- Levels: One and One Half
- Stories: 1
- Patio & porch: Deck
- Exterior features: Garden
- Has private pool: Yes
- Pool features: Pool/Spa Combo
Lot
- Size: 1.38 Acres
- Features: Level, Private
- Residential vegetation: Wooded
Details
- Additional structures: Outbuilding
- Parcel number: 3104A 042
- Special conditions: Covenants/Restrictions
Construction
Type & style
- Home type: SingleFamily
- Architectural style: Other
- Property subtype: Single Family Residence, Cabin
Materials
- Log
- Roof: Metal
Condition
- Resale
- New construction: No
- Year built: 1988
Utilities & green energy
- Sewer: Septic Tank
- Water: Public
- Utilities for property: Cable Available
Community & neighborhood
Community
- Community features: None
Location
- Region: Blue Ridge
- Subdivision: Cherry Lake
HOA & financial
HOA
- Has HOA: Yes
- HOA fee: $300 annually
- Services included: Other
Other
Other facts
- Listing agreement: Exclusive Right To Sell
- Listing terms: Cash,VA Loan
Price history
| Date | Event | Price |
|---|---|---|
| 8/31/2023 | Sold | $575,000 |
Source: | ||
| 8/10/2023 | Pending sale | $575,000 |
Source: | ||
| 8/1/2023 | Price change | $575,000-4% |
Source: | ||
| 7/24/2023 | Price change | $599,000+73.6% |
Source: | ||
| 2/8/2023 | Pending sale | $345,000 |
Source: NGBOR #319973 Report a problem | ||
Public tax history
| Year | Property taxes | Tax assessment |
|---|---|---|
| 2024 | $316 -3.1% | $20,400 |
| 2023 | $326 +17.4% | $20,400 +45.7% |
| 2022 | $278 +5.3% | $14,000 +16.7% |
Find assessor info on the county website
Neighborhood: 30513
Nearby schools
GreatSchools rating
- 4/10Ellijay Elementary SchoolGrades: PK-5Distance: 10 mi
- 8/10Clear Creek Middle SchoolGrades: 6-8Distance: 14.7 mi
- 7/10Gilmer High SchoolGrades: 9-12Distance: 11.7 mi
Schools provided by the listing agent
- Middle: Clear Creek
- High: Gilmer
Source: GAMLS. This data may not be complete. We recommend contacting the local school district to confirm school assignments for this home.
Get pre-qualified for a loan
At Zillow Home Loans, we can pre-qualify you in as little as 5 minutes with no impact to your credit score.An equal housing lender. NMLS #10287.
Sell for more on Zillow
Get a Zillow Showcase℠ listing at no additional cost and you could sell for .
$512,400
2% more+$10,248
With Zillow Showcase(estimated)$522,648



