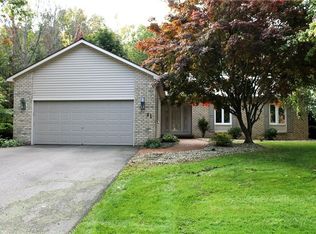Closed
$400,000
23 Parkside Ln, Rochester, NY 14612
5beds
1,996sqft
Single Family Residence
Built in 1986
0.29 Acres Lot
$417,100 Zestimate®
$200/sqft
$2,982 Estimated rent
Home value
$417,100
$392,000 - $442,000
$2,982/mo
Zestimate® history
Loading...
Owner options
Explore your selling options
What's special
Welcome to 23 Parkside Ln! We hope you’ll tour this SPACIOUS and gorgeously updated 2 story home with FIVE spacious bedrooms, 3 baths and a FULL and FINISHED BASEMENT.
Nestled on a quiet neighborhood street in the heart of N. Greece. The kitchen, dining, and living areas flow together in an open-concept layout—ideal for both everyday living and entertaining. The beautiful kitchen opens to both the GATHERING ROOM and the EXPANSIVE 3 SEASONS room with a wonderful view of the treed rear lot. Next to it is FORMAL DINING ROOM, a half bath and another LIVING ROOM. Upstairs you’ll find FOUR BEDROOMS with a primary bedroom that has an ensuite with a walk-in closet.
In the LOWER LEVEL, the newly remodeled basement contains the FIFTH bedroom with an egress window for use as a home office if you’d prefer, a beautiful recreation room with another EGRESS window, a WET BAR and plenty of space for ping pong awaits! There is also room for a gym, craft, or a workshop!
The large, attached 2+ car garage opens into the home at the first-floor laundry room, and out to the rear PAVER PATIO! A great place to grill those summer meals surrounded by tidy landscaping. All this within walking distance to Northwest YMCA and Sawyer Park (dog walking - disc golf- playground- picnic area and a creek with a bridge!). This move-in-ready home truly has it all. Showing starts 9am on 5/14 and offers reviewed 5/20 after 9am.
Zillow last checked: 8 hours ago
Listing updated: July 02, 2025 at 01:50pm
Listed by:
Darlene Maimone 585-766-9336,
Howard Hanna
Bought with:
Duk Kharel, 10401342984
Keller Williams Realty Greater Rochester
Source: NYSAMLSs,MLS#: R1606172 Originating MLS: Rochester
Originating MLS: Rochester
Facts & features
Interior
Bedrooms & bathrooms
- Bedrooms: 5
- Bathrooms: 3
- Full bathrooms: 2
- 1/2 bathrooms: 1
- Main level bathrooms: 1
Heating
- Gas
Cooling
- Central Air
Appliances
- Included: Dryer, Dishwasher, Free-Standing Range, Gas Water Heater, Oven, Refrigerator, Washer
- Laundry: Main Level
Features
- Den, Entrance Foyer, Eat-in Kitchen, Separate/Formal Living Room, Home Office, Storage, Convertible Bedroom
- Flooring: Resilient, Varies
- Basement: Egress Windows,Full,Partially Finished
- Has fireplace: No
Interior area
- Total structure area: 1,996
- Total interior livable area: 1,996 sqft
Property
Parking
- Total spaces: 2.5
- Parking features: Attached, Garage, Driveway, Garage Door Opener
- Attached garage spaces: 2.5
Features
- Levels: Two
- Stories: 2
- Patio & porch: Open, Porch
- Exterior features: Blacktop Driveway
Lot
- Size: 0.29 Acres
- Dimensions: 85 x 150
- Features: Near Public Transit, Rectangular, Rectangular Lot, Residential Lot
Details
- Parcel number: 2628000450300005019000
- Special conditions: Standard
Construction
Type & style
- Home type: SingleFamily
- Architectural style: Colonial
- Property subtype: Single Family Residence
Materials
- Brick, Frame, Copper Plumbing
- Foundation: Block
Condition
- Resale
- Year built: 1986
Utilities & green energy
- Sewer: Connected
- Water: Connected, Public
- Utilities for property: Cable Available, High Speed Internet Available, Sewer Connected, Water Connected
Community & neighborhood
Location
- Region: Rochester
- Subdivision: Woods/Round Pond Sec 06
Other
Other facts
- Listing terms: Cash,Conventional,FHA,VA Loan
Price history
| Date | Event | Price |
|---|---|---|
| 6/20/2025 | Sold | $400,000+6.7%$200/sqft |
Source: | ||
| 5/22/2025 | Pending sale | $375,000$188/sqft |
Source: | ||
| 5/13/2025 | Listed for sale | $375,000+70.5%$188/sqft |
Source: | ||
| 12/10/2021 | Sold | $220,000+15.9%$110/sqft |
Source: | ||
| 11/2/2021 | Pending sale | $189,900$95/sqft |
Source: | ||
Public tax history
| Year | Property taxes | Tax assessment |
|---|---|---|
| 2024 | -- | $198,100 |
| 2023 | -- | $198,100 -5.2% |
| 2022 | -- | $209,000 +13% |
Find assessor info on the county website
Neighborhood: 14612
Nearby schools
GreatSchools rating
- 4/10Brookside Elementary School CampusGrades: K-5Distance: 2 mi
- 5/10Athena Middle SchoolGrades: 6-8Distance: 0.3 mi
- 6/10Athena High SchoolGrades: 9-12Distance: 0.3 mi
Schools provided by the listing agent
- District: Greece
Source: NYSAMLSs. This data may not be complete. We recommend contacting the local school district to confirm school assignments for this home.
