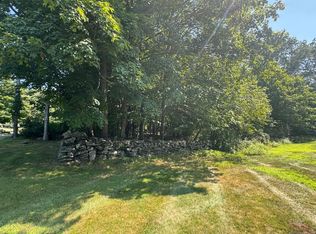Sold for $299,900 on 09/10/25
$299,900
23 Patten Road, Stafford, CT 06076
3beds
1,056sqft
Single Family Residence
Built in 1938
1.13 Acres Lot
$-- Zestimate®
$284/sqft
$2,242 Estimated rent
Home value
Not available
Estimated sales range
Not available
$2,242/mo
Zestimate® history
Loading...
Owner options
Explore your selling options
What's special
Welcome to 23 Patten Road, Stafford! This well-maintained 3-bedroom, 1-bathroom Ranch-style home is nestled on a spacious, level lot of over one acre in the heart of Stafford. This inviting property offers comfortable single-level living with generous natural light throughout and an oversized two car garage perfect for vehicle storage or hobbyist alike. Step inside to discover a functional layout featuring a bright living area, a practical kitchen, and three nicely sized bedrooms-all perfect for families, downsizers, or anyone seeking ease and convenience. The large, level yard is adorned with beautiful rock wall surrounds and provides ample space for outdoor activities, gardening, or future expansion. Enjoy the tranquility of suburban living while being just minutes from local amenities, schools, and parks. This home is a fantastic opportunity to settle into a peaceful community with plenty of room to grow. Don't miss your chance to add your own touches to this charming property. Schedule your private showing today!
Zillow last checked: 8 hours ago
Listing updated: October 14, 2025 at 07:02pm
Listed by:
Joshua Burns 860-847-0686,
Coldwell Banker Realty 860-231-2600
Bought with:
Jordan N. Hosey, RES.0822575
Arute Realty Group LLC
Source: Smart MLS,MLS#: 24114953
Facts & features
Interior
Bedrooms & bathrooms
- Bedrooms: 3
- Bathrooms: 1
- Full bathrooms: 1
Primary bedroom
- Features: Hardwood Floor
- Level: Main
Bedroom
- Features: Hardwood Floor
- Level: Main
Bedroom
- Features: Hardwood Floor
- Level: Main
Dining room
- Features: Ceiling Fan(s), Laminate Floor
- Level: Main
Kitchen
- Features: Dining Area, Double-Sink
- Level: Main
Living room
- Features: Hardwood Floor
- Level: Main
Heating
- Steam, Oil
Cooling
- None
Appliances
- Included: Electric Range, Range Hood, Refrigerator, Water Heater
- Laundry: Main Level
Features
- Basement: Full,Unfinished,Sump Pump,Storage Space
- Attic: Access Via Hatch
- Has fireplace: No
Interior area
- Total structure area: 1,056
- Total interior livable area: 1,056 sqft
- Finished area above ground: 1,056
Property
Parking
- Total spaces: 2
- Parking features: Detached
- Garage spaces: 2
Features
- Exterior features: Stone Wall
Lot
- Size: 1.13 Acres
- Features: Level
Details
- Additional structures: Shed(s)
- Parcel number: 1642375
- Zoning: AA
Construction
Type & style
- Home type: SingleFamily
- Architectural style: Ranch
- Property subtype: Single Family Residence
Materials
- Asbestos, Steel Siding
- Foundation: Concrete Perimeter, Stone
- Roof: Asphalt
Condition
- New construction: No
- Year built: 1938
Utilities & green energy
- Sewer: Public Sewer
- Water: Well
Community & neighborhood
Community
- Community features: Lake, Medical Facilities, Park
Location
- Region: Stafford Springs
- Subdivision: Patten
Price history
| Date | Event | Price |
|---|---|---|
| 9/10/2025 | Sold | $299,900+30.4%$284/sqft |
Source: | ||
| 8/6/2025 | Pending sale | $229,900$218/sqft |
Source: | ||
| 7/30/2025 | Listed for sale | $229,900$218/sqft |
Source: | ||
Public tax history
| Year | Property taxes | Tax assessment |
|---|---|---|
| 2025 | $5,916 +47.2% | $153,300 +47.2% |
| 2024 | $4,020 +5% | $104,160 |
| 2023 | $3,829 +2.7% | $104,160 |
Find assessor info on the county website
Neighborhood: 06076
Nearby schools
GreatSchools rating
- 4/10Stafford Elementary SchoolGrades: 1-5Distance: 1 mi
- 5/10Stafford Middle SchoolGrades: 6-8Distance: 1.4 mi
- 7/10Stafford High SchoolGrades: 9-12Distance: 1.2 mi
Schools provided by the listing agent
- Elementary: Stafford
- Middle: Stafford
- High: Stafford
Source: Smart MLS. This data may not be complete. We recommend contacting the local school district to confirm school assignments for this home.

Get pre-qualified for a loan
At Zillow Home Loans, we can pre-qualify you in as little as 5 minutes with no impact to your credit score.An equal housing lender. NMLS #10287.
