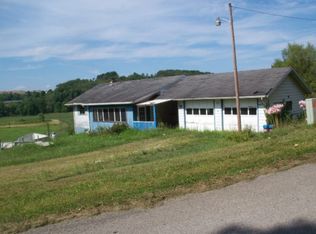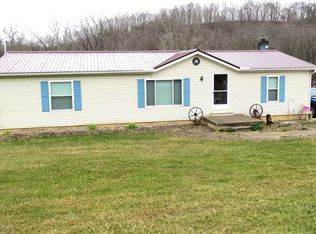Sold for $222,000
$222,000
23 Penny Rd SW, Carrollton, OH 44615
3beds
1,400sqft
Single Family Residence
Built in 1975
1 Acres Lot
$-- Zestimate®
$159/sqft
$1,455 Estimated rent
Home value
Not available
Estimated sales range
Not available
$1,455/mo
Zestimate® history
Loading...
Owner options
Explore your selling options
What's special
Move-In Ready Gem in Carrollton!
This beautifully updated 3-bedroom, 2-bath home offers comfort, convenience, and countryside views—all just minutes from schools and shopping. The spacious kitchen and dining area flow seamlessly into a bright, welcoming living room, with an additional lower-level living space perfect for relaxing or entertaining.
Enjoy the convenience of an attached garage plus a large detached 2-car garage for extra storage or workspace. Recent updates include flooring, bathrooms, and windows, making this cozy home truly turnkey. Step outside to take in the serene views of the surrounding countryside—peaceful living with modern touches.
Call today for details or to schedule a private showing. This one won’t last long!
Zillow last checked: 8 hours ago
Listing updated: November 19, 2025 at 08:47am
Listing Provided by:
Lisa M Trummer 330-257-0870 lisatrummersells@gmail.com,
Tanner Real Estate Co.
Bought with:
Gina R Hamilton, 2015005744
Tanner Real Estate Co.
Lisa M Trummer, 2006001890
Tanner Real Estate Co.
Source: MLS Now,MLS#: 5151044 Originating MLS: Stark Trumbull Area REALTORS
Originating MLS: Stark Trumbull Area REALTORS
Facts & features
Interior
Bedrooms & bathrooms
- Bedrooms: 3
- Bathrooms: 2
- Full bathrooms: 2
- Main level bathrooms: 2
- Main level bedrooms: 3
Primary bedroom
- Features: Window Treatments
- Level: First
- Dimensions: 12.00 x 12.00
Bedroom
- Features: Window Treatments
- Level: First
- Dimensions: 11.00 x 12.00
Bedroom
- Level: First
- Dimensions: 10.00 x 10.00
Bathroom
- Level: First
Eat in kitchen
- Level: First
Family room
- Description: Flooring: Wood
- Features: Window Treatments
- Level: Basement
- Dimensions: 0 x 0
Kitchen
- Level: First
- Dimensions: 13.00 x 15.00
Laundry
- Level: First
Living room
- Features: Window Treatments
- Level: First
- Dimensions: 13.00 x 13.00
Heating
- Forced Air, Propane
Cooling
- Central Air
Features
- Basement: Full,Finished,Walk-Out Access
- Has fireplace: No
Interior area
- Total structure area: 1,400
- Total interior livable area: 1,400 sqft
- Finished area above ground: 1,400
Property
Parking
- Total spaces: 3
- Parking features: Drain, Direct Access, Detached, Electricity, Garage, Garage Door Opener, Unpaved
- Garage spaces: 3
Accessibility
- Accessibility features: None
Features
- Levels: One
- Stories: 1
- Patio & porch: Deck, Patio, Porch
- Has view: Yes
- View description: Trees/Woods
Lot
- Size: 1 Acres
- Dimensions: 9999 x 9999
- Features: Wooded
Details
- Additional parcels included: 330001038.000
- Parcel number: 330001039.000
Construction
Type & style
- Home type: SingleFamily
- Architectural style: Ranch
- Property subtype: Single Family Residence
Materials
- Vinyl Siding
- Roof: Asphalt,Fiberglass
Condition
- Year built: 1975
Utilities & green energy
- Sewer: Septic Tank
- Water: Well
Community & neighborhood
Location
- Region: Carrollton
Price history
| Date | Event | Price |
|---|---|---|
| 9/25/2025 | Sold | $222,000+1%$159/sqft |
Source: | ||
| 9/6/2025 | Pending sale | $219,900$157/sqft |
Source: | ||
| 9/6/2025 | Listing removed | $219,900$157/sqft |
Source: | ||
| 8/28/2025 | Pending sale | $219,900$157/sqft |
Source: | ||
| 8/25/2025 | Listed for sale | $219,900$157/sqft |
Source: | ||
Public tax history
| Year | Property taxes | Tax assessment |
|---|---|---|
| 2024 | $1,328 +0.7% | $40,100 |
| 2023 | $1,319 +0.6% | $40,100 |
| 2022 | $1,311 +17.7% | $40,100 +20.5% |
Find assessor info on the county website
Neighborhood: 44615
Nearby schools
GreatSchools rating
- 3/10Dellroy Elementary SchoolGrades: PK-5Distance: 1.5 mi
- 7/10Carrollton High SchoolGrades: 6-12Distance: 0.7 mi
- NACarrollton Elementary SchoolGrades: PK-5Distance: 1.5 mi
Schools provided by the listing agent
- District: Carrollton EVSD - 1002
Source: MLS Now. This data may not be complete. We recommend contacting the local school district to confirm school assignments for this home.
Get pre-qualified for a loan
At Zillow Home Loans, we can pre-qualify you in as little as 5 minutes with no impact to your credit score.An equal housing lender. NMLS #10287.

