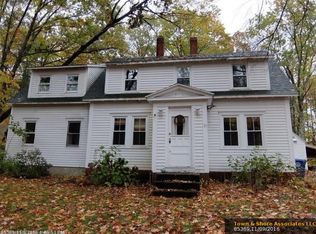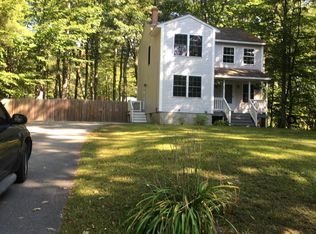Closed
$805,000
23 Peterson Road, Westbrook, ME 04092
3beds
2,327sqft
Single Family Residence
Built in 1971
2.22 Acres Lot
$814,700 Zestimate®
$346/sqft
$3,486 Estimated rent
Home value
$814,700
$750,000 - $880,000
$3,486/mo
Zestimate® history
Loading...
Owner options
Explore your selling options
What's special
Discover peaceful living just minutes from Portland in this beautifully maintained and impressive New Englander on over 2 acres of landscaped, wooded land. This spacious 3+ bedroom, 2 full bath property offers just under 2,400sf of comfort and versatility. The eat-in kitchen features granite countertops and flows into a formal dining room and large living room with a cozy pellet fireplace—perfect for entertaining, bird watching, or quiet evenings at home. A bright three-season sunroom and a private deck off the cathedral-ceiling primary bedroom invite you to relax and take in the natural surroundings. The flexible layout includes additional living spaces, ideal for an office, den, or hobby room. Step outside to your own private sanctuary, complete with a peaceful stream, colorful perennials galore, and a fenced-in yard ideal for relaxing, entertaining, or simply enjoying nature. A rare 4-car attached garage with additional workshop space and storage above makes this home perfect for hobbyists or anyone needing extra room. The large space would make an excellent in-law apartment—check with code enforcement to see what's allowed. Located in a quiet area and set far back off the dead end road, this property offers the ideal blend of privacy, nature, and convenience—close to Westbrook's amenities, Portland's energy, and the beauty of the Sebago Lakes region. An offer deadline has been set for Monday, May 5th at 5pm. Please give 24 hours to respond.
Zillow last checked: 8 hours ago
Listing updated: July 07, 2025 at 09:28am
Listed by:
U&R Real Estate
Bought with:
Keller Williams Realty
Source: Maine Listings,MLS#: 1621013
Facts & features
Interior
Bedrooms & bathrooms
- Bedrooms: 3
- Bathrooms: 2
- Full bathrooms: 2
Primary bedroom
- Features: Closet
- Level: Second
Bedroom 2
- Features: Closet
- Level: Second
Bedroom 3
- Features: Closet
- Level: Second
Dining room
- Level: First
Kitchen
- Features: Eat-in Kitchen, Heat Stove
- Level: First
Living room
- Features: Wood Burning Fireplace
- Level: First
Other
- Level: First
Other
- Level: First
Sunroom
- Features: Four-Season
- Level: First
Heating
- Baseboard, Hot Water, Zoned, Wood Stove
Cooling
- None
Appliances
- Included: Dishwasher, Dryer, Microwave, Electric Range, Refrigerator, Washer
Features
- Bathtub, One-Floor Living
- Flooring: Carpet, Tile, Wood
- Basement: Interior Entry,Full,Unfinished
- Number of fireplaces: 1
Interior area
- Total structure area: 2,327
- Total interior livable area: 2,327 sqft
- Finished area above ground: 2,327
- Finished area below ground: 0
Property
Parking
- Total spaces: 4
- Parking features: Other, Paved, 5 - 10 Spaces, Garage Door Opener, Storage
- Attached garage spaces: 4
Features
- Patio & porch: Deck, Patio
- Has view: Yes
- View description: Scenic, Trees/Woods
Lot
- Size: 2.22 Acres
- Features: Rural, Suburban, Level, Landscaped, Wooded
Details
- Parcel number: WSBRM023L065
- Zoning: 13
Construction
Type & style
- Home type: SingleFamily
- Architectural style: Contemporary,New Englander
- Property subtype: Single Family Residence
Materials
- Wood Frame, Shingle Siding
- Roof: Membrane,Metal,Shingle
Condition
- Year built: 1971
Utilities & green energy
- Electric: Circuit Breakers
- Sewer: Private Sewer
- Water: Private, Well
Green energy
- Energy efficient items: Ceiling Fans
Community & neighborhood
Location
- Region: Westbrook
Other
Other facts
- Road surface type: Gravel, Dirt
Price history
| Date | Event | Price |
|---|---|---|
| 7/7/2025 | Sold | $805,000+11%$346/sqft |
Source: | ||
| 7/7/2025 | Pending sale | $725,000$312/sqft |
Source: | ||
| 5/6/2025 | Contingent | $725,000$312/sqft |
Source: | ||
| 5/1/2025 | Listed for sale | $725,000-3.2%$312/sqft |
Source: | ||
| 11/8/2024 | Listing removed | $749,000-5.8%$322/sqft |
Source: | ||
Public tax history
| Year | Property taxes | Tax assessment |
|---|---|---|
| 2024 | $6,710 | $402,300 |
| 2023 | $6,710 +10.3% | $402,300 +19.7% |
| 2022 | $6,085 +1.5% | $336,200 |
Find assessor info on the county website
Neighborhood: 04092
Nearby schools
GreatSchools rating
- 3/10Congin SchoolGrades: PK-4Distance: 3.9 mi
- 4/10Westbrook Middle SchoolGrades: 5-8Distance: 5.6 mi
- 3/10Westbrook High SchoolGrades: 9-12Distance: 5 mi

Get pre-qualified for a loan
At Zillow Home Loans, we can pre-qualify you in as little as 5 minutes with no impact to your credit score.An equal housing lender. NMLS #10287.
Sell for more on Zillow
Get a free Zillow Showcase℠ listing and you could sell for .
$814,700
2% more+ $16,294
With Zillow Showcase(estimated)
$830,994
