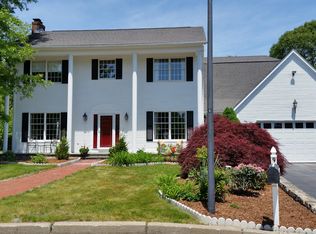Sold for $1,217,500 on 11/17/25
$1,217,500
23 Pine Top Rd, Barrington, RI 02806
5beds
5,225sqft
Single Family Residence
Built in 1970
0.85 Acres Lot
$1,227,700 Zestimate®
$233/sqft
$7,059 Estimated rent
Home value
$1,227,700
$1.09M - $1.38M
$7,059/mo
Zestimate® history
Loading...
Owner options
Explore your selling options
What's special
Privacy abounds at this wonderful Primrose estate. Nestled into a neighborhood that boasts expansive lot sizes and mature landscaping, this property offers plenty of room for everyone inside and out. The covered entryway welcomes you in to a spacious mudroom and cozy den with stone fireplace. A second generous living room affords plenty of space, wonderfully oversized windows, lovely architectural details and a formal dining area. The large chefs kitchen has quality cabinetry, granite countertops, high end appliances, tons of storage and is open to a casual dining area, office nook and passage to the back yard retreat. A half bath completes the main level. The second floor is home to 3 bedrooms, each with en suite full baths and a laundry room. Venture up a short half staircase to find the primary suite offering 2 full baths, plenty of walk-in closet space and a luxurious steam shower. Next door is a private, cozy, fire-placed study, studio or 5th bedroom. Looking for more? The lower level houses the perfect space for a recreation room with beautifully crafted woodwork. Outside enjoy an amazing lifestyle provided courtesy of the inground heated pool, expansive grounds and private walking trail. This location is ultra convenient for commuting yet feels like a vacation home. Multiple storage sheds, large 2 car garage, whole house generator, underground utilities, supplemental propane and pretty gardens complete this wonderful package. No flood insurance required.
Zillow last checked: 8 hours ago
Listing updated: November 19, 2025 at 08:11am
Listed by:
Kerri Payne 401-837-0325,
Residential Properties Ltd.
Bought with:
Kathleen Perreault, RES.0045702
Residential Properties Ltd.
Source: StateWide MLS RI,MLS#: 1389415
Facts & features
Interior
Bedrooms & bathrooms
- Bedrooms: 5
- Bathrooms: 6
- Full bathrooms: 5
- 1/2 bathrooms: 1
Bathroom
- Features: Bath w Tub & Shower
Heating
- Oil, Forced Air
Cooling
- Central Air
Appliances
- Included: Dishwasher, Dryer, Exhaust Fan, Disposal, Microwave, Oven/Range, Refrigerator, Washer
Features
- Wall (Dry Wall), Wall (Plaster), Cathedral Ceiling(s), Skylight, Plumbing (Mixed), Insulation (Ceiling), Insulation (Walls), Central Vacuum
- Flooring: Ceramic Tile, Hardwood, Vinyl, Carpet
- Doors: Storm Door(s)
- Windows: Skylight(s)
- Basement: Full,Interior Entry,Finished,Family Room,Playroom,Storage Space
- Attic: Attic Storage
- Number of fireplaces: 3
- Fireplace features: Brick, Insert
Interior area
- Total structure area: 4,472
- Total interior livable area: 5,225 sqft
- Finished area above ground: 4,472
- Finished area below ground: 753
Property
Parking
- Total spaces: 6
- Parking features: Attached, Garage Door Opener, Driveway
- Attached garage spaces: 2
- Has uncovered spaces: Yes
Features
- Patio & porch: Deck, Patio
- Pool features: In Ground
Lot
- Size: 0.85 Acres
- Features: Sprinklers
Details
- Additional structures: Outbuilding
- Parcel number: BARRM15L172
- Zoning: R25
- Special conditions: Conventional/Market Value
- Other equipment: Cable TV
Construction
Type & style
- Home type: SingleFamily
- Property subtype: Single Family Residence
Materials
- Dry Wall, Plaster, Masonry, Vinyl Siding
- Foundation: Concrete Perimeter
Condition
- New construction: No
- Year built: 1970
Utilities & green energy
- Electric: 200+ Amp Service
- Water: Well
- Utilities for property: Underground Utilities, Sewer Connected, Water Connected
Community & neighborhood
Security
- Security features: Security System Owned
Location
- Region: Barrington
- Subdivision: Primrose
Price history
| Date | Event | Price |
|---|---|---|
| 11/17/2025 | Sold | $1,217,500-2.6%$233/sqft |
Source: | ||
| 10/26/2025 | Pending sale | $1,250,000$239/sqft |
Source: | ||
| 10/7/2025 | Contingent | $1,250,000$239/sqft |
Source: | ||
| 8/21/2025 | Price change | $1,250,000-3.8%$239/sqft |
Source: | ||
| 7/8/2025 | Listed for sale | $1,299,000-7.1%$249/sqft |
Source: | ||
Public tax history
| Year | Property taxes | Tax assessment |
|---|---|---|
| 2025 | $16,613 +4% | $1,083,000 |
| 2024 | $15,974 +21.6% | $1,083,000 +67.4% |
| 2023 | $13,134 +3.3% | $647,000 |
Find assessor info on the county website
Neighborhood: 02806
Nearby schools
GreatSchools rating
- 9/10Primrose Hill SchoolGrades: PK-3Distance: 0.8 mi
- 9/10Barrington Middle SchoolGrades: 6-8Distance: 1.5 mi
- 10/10Barrington High SchoolGrades: 9-12Distance: 1.3 mi

Get pre-qualified for a loan
At Zillow Home Loans, we can pre-qualify you in as little as 5 minutes with no impact to your credit score.An equal housing lender. NMLS #10287.
Sell for more on Zillow
Get a free Zillow Showcase℠ listing and you could sell for .
$1,227,700
2% more+ $24,554
With Zillow Showcase(estimated)
$1,252,254