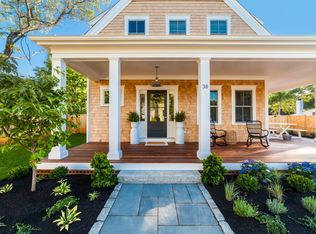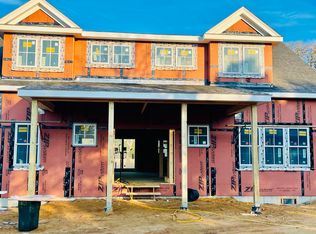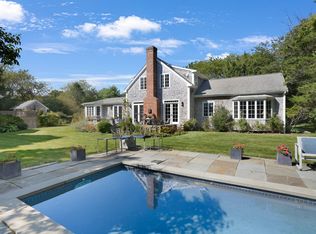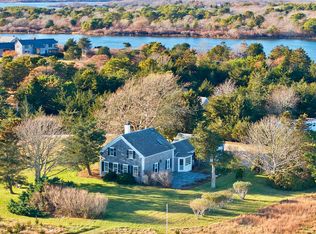New Construction in Edgartown with a heated saltwater POOL, GUEST HOUSE and PRIMARY HOME, all within close proximity to Main Street, Edgartown. This gorgeous four bedroom gambrel home offers comfort and ease of coastal luxurious living. The primary home welcomes you with a two story foyer which opens to a large great room with a gourmet kitchen, with a bar area and a central island offering seating for at least four. The kitchen flows into the open dining and living room with a gas fireplace. The great room overlooks the outdoor pool and entertaining area. Off the kitchen is a large walk in laundry/pantry room. The 1st floor primary suite has easy access to the abutting private study/home office. The second floor offers an open lounge area, central to the three guest en-suites. All bedrooms have their own private bathroom. Completing the 2nd floor is a 2 laundry room. Off the 2nd floor lounge area is a set of stairs leading to the oversized 3rd floor finished space that can be used as a game room/yoga room, or additional lounge. Complimenting the primary home is the guest house which offers a 1st floor bedroom, a full bath, a kitchen, dining area and lounge area which opens to an attached deck overlooking the pool. The outdoor entertaining area offers a 15 x 30 heated, saltwater pool surrounded by bluestone hardscape and professional landscaping. Landscape and hardscape link the primary home and pool to the inviting guest house. A true compound, all within a short distance to Edgartown Village.
For sale
$4,900,000
23 Pinehurst Rd, Edgartown, MA 02539
5beds
5,394sqft
Est.:
Single Family Residence
Built in 2025
0.42 Acres Lot
$-- Zestimate®
$908/sqft
$-- HOA
What's special
Gas fireplaceBar areaHeated saltwater poolBluestone hardscapeTwo story foyerLarge great roomGourmet kitchen
- 261 days |
- 1,109 |
- 31 |
Zillow last checked: 8 hours ago
Listing updated: February 20, 2026 at 09:57am
Listed by:
Michele Casavant,
Vineyard Village Realty
Source: LINK,MLS#: 43231
Tour with a local agent
Facts & features
Interior
Bedrooms & bathrooms
- Bedrooms: 5
- Bathrooms: 6
- Full bathrooms: 5
- 1/2 bathrooms: 1
- Main level bedrooms: 1
Heating
- GFHA
Appliances
- Included: Stove: 36" Thermador
Features
- AC, Ins, Irr, OSh, Floor 1: The primary home welcomes you with a two story foyer which opens to a large great room with a gourmet kitchen with a bar area and central island offering seating for at least four. It flows into the open dining and living room with a gas fireplace overlooking the outdoor pool and entertaining area. Off the kitchen is a large walk in laundry/pantry room. The 1st floor primary suite has easy access to the abutting private study/home office., Floor 2: The second floor offers an open lounge area, central to the three guest en-suites. All bedrooms have their own private bathroom. The 2nd floor offers a 2nd laundry room. Off the 2nd floor lounge area is a set of stairs leading to the oversized 3rh floor finished lounge area., Floor 3: Off the 2nd floor lounge area is a set of stairs leading to the oversized 3rh floor finished lounge area.
- Flooring: hard wood and tile
- Basement: fully poured basement
- Fireplace features: 1
Interior area
- Total structure area: 5,394
- Total interior livable area: 5,394 sqft
Property
Parking
- Parking features: plenty of off street parking
Features
- Exterior features: Deck, Patio, Porch, P/Pool
- Has view: Yes
- View description: None, Res
- Frontage type: None
Lot
- Size: 0.42 Acres
- Features: yes, professionally landscaped
Details
- Additional structures: Complimenting the primary home is the guest house which offers a 1st floor bedroom, a full bath, a kitchen, dining area and lounge area which opens to an attached deck overlooking the pool. The outdoor entertaining area offers a 15 x 30 heated, saltwater pool surrounded by bluestone hardscape and professional landscaping. Landscape and hardscape link the primary home and pool to the inviting guest house.
- Parcel number: EDGAM020CB0202L
- Zoning: R5
Construction
Type & style
- Home type: SingleFamily
- Property subtype: Single Family Residence
Materials
- Foundation: full poured
Condition
- Year built: 2025
Utilities & green energy
- Sewer: Town
- Water: Town
- Utilities for property: Cbl
Community & HOA
Location
- Region: Edgartown
Financial & listing details
- Price per square foot: $908/sqft
- Tax assessed value: $1,183,100
- Annual tax amount: $3,135
- Date on market: 6/12/2025
- Listing agreement: E
Estimated market value
Not available
Estimated sales range
Not available
$8,477/mo
Price history
Price history
| Date | Event | Price |
|---|---|---|
| 9/21/2025 | Price change | $4,900,000-7.5%$908/sqft |
Source: LINK #43231 Report a problem | ||
| 6/12/2025 | Listed for sale | $5,300,000-8.6%$983/sqft |
Source: LINK #43231 Report a problem | ||
| 1/19/2025 | Listing removed | $5,800,000$1,075/sqft |
Source: LINK #41912 Report a problem | ||
| 5/25/2024 | Listed for sale | $5,800,000+274.2%$1,075/sqft |
Source: LINK #41912 Report a problem | ||
| 12/6/2023 | Sold | $1,550,000-6.1%$287/sqft |
Source: LINK #41616 Report a problem | ||
| 8/28/2023 | Sold | $1,650,000$306/sqft |
Source: LINK #41084 Report a problem | ||
| 7/17/2023 | Pending sale | $1,650,000$306/sqft |
Source: LINK #41084 Report a problem | ||
Public tax history
Public tax history
| Year | Property taxes | Tax assessment |
|---|---|---|
| 2025 | $3,135 +15.5% | $1,183,100 +11.2% |
| 2024 | $2,714 +10.1% | $1,064,400 +8.9% |
| 2023 | $2,464 -2.9% | $977,800 +16.8% |
| 2022 | $2,537 -1.3% | $837,400 +6.9% |
| 2021 | $2,570 +15.7% | $783,600 +18.2% |
| 2020 | $2,222 -11.6% | $663,200 +2.1% |
| 2019 | $2,514 +10.3% | $649,600 +10.3% |
| 2018 | $2,279 +8.9% | $588,900 -0.1% |
| 2017 | $2,093 +7.9% | $589,600 +10.1% |
| 2016 | $1,939 +8.7% | $535,500 +4.2% |
| 2015 | $1,784 -8.2% | $514,100 -2.2% |
| 2014 | $1,944 +20% | $525,500 +15.2% |
| 2013 | $1,620 +3.5% | $456,300 |
| 2012 | $1,565 +4.2% | $456,300 +3.3% |
| 2011 | $1,502 +6.5% | $441,700 -3.2% |
| 2010 | $1,410 +5.6% | $456,300 -0.5% |
| 2009 | $1,335 -5.7% | $458,600 -11.6% |
| 2008 | $1,416 -1% | $518,700 +3.4% |
| 2007 | $1,430 +0.2% | $501,600 +6.5% |
| 2006 | $1,427 +18.2% | $470,800 +19% |
| 2005 | $1,207 -3.5% | $395,700 +11% |
| 2004 | $1,251 +16.7% | $356,500 +22.4% |
| 2003 | $1,072 -9.2% | $291,300 +26.8% |
| 2001 | $1,181 +0.9% | $229,700 +22.4% |
| 2000 | $1,171 | $187,600 |
Find assessor info on the county website
BuyAbility℠ payment
Est. payment
$26,033/mo
Principal & interest
$23991
Property taxes
$2042
Climate risks
Neighborhood: 02539
Nearby schools
GreatSchools rating
- 7/10Edgartown Elementary SchoolGrades: PK-8Distance: 0.2 mi
- 6/10Martha's Vineyard Regional High SchoolGrades: 9-12Distance: 4.1 mi




