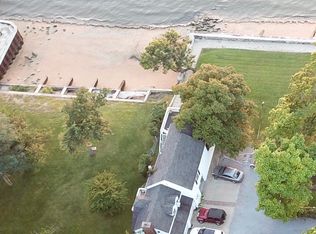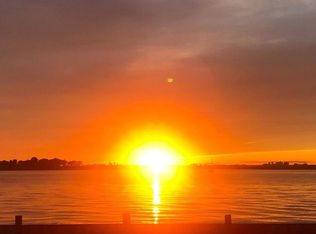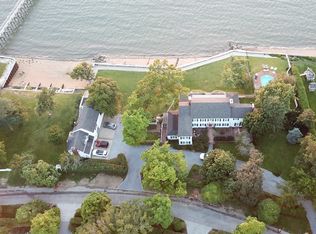Sold for $5,375,000
$5,375,000
23 Plum Beach Point Road, Sands Point, NY 11050
4beds
4,803sqft
Single Family Residence, Residential
Built in 2011
0.68 Acres Lot
$5,770,400 Zestimate®
$1,119/sqft
$8,383 Estimated rent
Home value
$5,770,400
$5.48M - $6.06M
$8,383/mo
Zestimate® history
Loading...
Owner options
Explore your selling options
What's special
Welcome to 23 Plum Beach Point Road - a rare Sands Point waterfront retreat offering breathtaking panoramic views of Manhasset Bay from nearly every room. This 4-bedroom, 5.5-bath home seamlessly blends formal elegance with casual sophistication. Nestled beside acres of open land, the property boasts many amenities including a private dock, swimming pool, outdoor shower and a viewing deck - perfect for soaking in the stunning waterfront scenery. Finished third floor and basement areas add flexibility for additional living or entertainment space. Experience unparalleled coastal serenity—just 36 minutes to NYC by train
Zillow last checked: 8 hours ago
Listing updated: October 21, 2025 at 07:25am
Listed by:
Bonnie Zarabi 516-317-3678,
Compass Greater NY LLC 516-517-4751
Bought with:
Bonnie Zarabi, 10401338233
Compass Greater NY LLC
Source: OneKey® MLS,MLS#: 837691
Facts & features
Interior
Bedrooms & bathrooms
- Bedrooms: 4
- Bathrooms: 6
- Full bathrooms: 5
- 1/2 bathrooms: 1
Primary bedroom
- Description: With Full Bath
- Level: Second
Bedroom 2
- Description: with Full Bath
- Level: Second
Bathroom 1
- Description: Half Bath
- Level: First
Bathroom 2
- Description: Full Bath
- Level: First
Bathroom 3
- Description: Full Bath
- Level: Second
Bathroom 3
- Description: Full Bath
- Level: Second
Bathroom 4
- Level: Second
Dining room
- Level: First
Family room
- Level: First
Family room
- Description: Full Bath
- Level: Second
Family room
- Description: Playroom
- Level: Second
Gym
- Level: Third
Kitchen
- Level: First
Living room
- Description: Formal
- Level: First
Media room
- Level: First
Heating
- Forced Air
Cooling
- Central Air
Appliances
- Included: Dishwasher, Dryer, Freezer, Gas Oven, Oven, Range, Refrigerator, Stainless Steel Appliance(s), Washer
- Laundry: In Basement
Features
- First Floor Full Bath, Built-in Features, Central Vacuum, Eat-in Kitchen, Entrance Foyer, Formal Dining, Kitchen Island, Marble Counters, Primary Bathroom, Open Floorplan, Pantry, Soaking Tub, Speakers, Whole House Entertainment System, Wired for Sound
- Flooring: Hardwood
- Basement: Finished,Partial
- Attic: None
- Has fireplace: Yes
Interior area
- Total structure area: 4,803
- Total interior livable area: 4,803 sqft
Property
Parking
- Total spaces: 2
- Parking features: Driveway, Garage, Garage Door Opener
- Garage spaces: 2
- Has uncovered spaces: Yes
Features
- Patio & porch: Deck, Patio, Porch, Terrace
- Exterior features: Basketball Hoop, Garden, Mailbox, Mooring
- Has private pool: Yes
- Pool features: In Ground
- Has view: Yes
- View description: Open
- Waterfront features: Bayfront, Waterfront
Lot
- Size: 0.68 Acres
- Features: Back Yard, Cul-De-Sac, Private, Secluded, Views
Details
- Parcel number: 2251040540000680
- Special conditions: None
Construction
Type & style
- Home type: SingleFamily
- Architectural style: Exp Cape
- Property subtype: Single Family Residence, Residential
Condition
- Updated/Remodeled
- Year built: 2011
Utilities & green energy
- Sewer: Cesspool
- Water: Public
- Utilities for property: Cable Available, Natural Gas Connected, Water Connected
Community & neighborhood
Security
- Security features: Security System, Video Cameras
Location
- Region: Sands Pt
Other
Other facts
- Listing agreement: Exclusive Right To Sell
Price history
| Date | Event | Price |
|---|---|---|
| 10/21/2025 | Sold | $5,375,000-14%$1,119/sqft |
Source: | ||
| 9/7/2025 | Pending sale | $6,250,000$1,301/sqft |
Source: | ||
| 4/24/2025 | Price change | $6,250,000-3.8%$1,301/sqft |
Source: | ||
| 3/24/2025 | Listed for sale | $6,500,000+38.3%$1,353/sqft |
Source: | ||
| 8/8/2018 | Sold | $4,700,000-11.3%$979/sqft |
Source: | ||
Public tax history
| Year | Property taxes | Tax assessment |
|---|---|---|
| 2024 | -- | $3,120 +2.6% |
| 2023 | -- | $3,040 -4.6% |
| 2022 | -- | $3,188 |
Find assessor info on the county website
Neighborhood: 11050
Nearby schools
GreatSchools rating
- 6/10Manorhaven Elementary SchoolGrades: K-5Distance: 1.2 mi
- 8/10Carrie Palmer Weber Middle SchoolGrades: 6-8Distance: 2.7 mi
- 10/10Paul D Schreiber Senior High SchoolGrades: 9-12Distance: 2.7 mi
Schools provided by the listing agent
- Elementary: Manorhaven Elementary School
- Middle: Carrie Palmer Weber Middle School
- High: Paul D Schreiber Senio High School
Source: OneKey® MLS. This data may not be complete. We recommend contacting the local school district to confirm school assignments for this home.
Get a cash offer in 3 minutes
Find out how much your home could sell for in as little as 3 minutes with a no-obligation cash offer.
Estimated market value
$5,770,400


