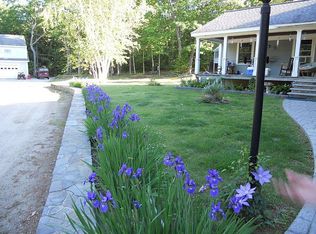Closed
Listed by:
Tami Defrancesco,
BHHS Verani Seacoast Cell:603-490-1859
Bought with: April Dunn & Associates LLC
$580,000
23 Pollinger Road, Fremont, NH 03044
4beds
1,820sqft
Single Family Residence
Built in 1984
1.48 Acres Lot
$599,300 Zestimate®
$319/sqft
$3,474 Estimated rent
Home value
$599,300
$557,000 - $647,000
$3,474/mo
Zestimate® history
Loading...
Owner options
Explore your selling options
What's special
Welcome to this stunning custom post and beam cape in Fremont, where charm meets modern convenience. This spacious home features 4 bedrooms and 2 full baths, making it ideal for families or those seeking extra space. The inviting 2-car attached garage offers a convenient walk-up storage area, presenting great potential for a future ADU. A full unfinished basement provides ample opportunity for customization to suit your needs. Enjoy cozy evenings by the field stone fireplace, complete with a pellet stove insert, or step through the French doors to your private backyard oasis—perfect for entertaining or unwinding in nature. The kitchen boasts beautiful cathedral ceilings, enhancing the open and airy feel of the space. Set on 1.5 Private acres, this property offers plenty of room for outdoor activities and gardening. Conveniently located just minutes from RTE 101, you’ll have easy access to nearby stores and restaurants. Plus, the beautiful Seacoast beaches are only a 20-minute drive away. (Septic is a 3 bedroom) Don’t miss your chance to make this incredible home your own!
Zillow last checked: 8 hours ago
Listing updated: November 15, 2024 at 07:53am
Listed by:
Tami Defrancesco,
BHHS Verani Seacoast Cell:603-490-1859
Bought with:
Kathy Coen
April Dunn & Associates LLC
Source: PrimeMLS,MLS#: 5016620
Facts & features
Interior
Bedrooms & bathrooms
- Bedrooms: 4
- Bathrooms: 2
- Full bathrooms: 2
Heating
- Propane, Pellet Stove, Hot Water
Cooling
- None
Appliances
- Included: Dishwasher, Wall Oven, Refrigerator, Washer, Electric Stove
- Laundry: In Basement
Features
- Cathedral Ceiling(s), Ceiling Fan(s), Dining Area, Kitchen Island, Kitchen/Dining, Kitchen/Living
- Flooring: Carpet, Hardwood, Tile
- Windows: Blinds
- Basement: Concrete,Unfinished,Walk-Up Access
- Attic: Walk-up
- Number of fireplaces: 1
- Fireplace features: 1 Fireplace
Interior area
- Total structure area: 1,820
- Total interior livable area: 1,820 sqft
- Finished area above ground: 1,820
- Finished area below ground: 0
Property
Parking
- Total spaces: 2
- Parking features: Paved
- Garage spaces: 2
Features
- Levels: Two
- Stories: 2
- Exterior features: Shed
Lot
- Size: 1.48 Acres
- Features: Country Setting, Wooded
Details
- Parcel number: FRMTM05B057L002
- Zoning description: res
- Other equipment: Radon Mitigation, Standby Generator
Construction
Type & style
- Home type: SingleFamily
- Architectural style: Cape
- Property subtype: Single Family Residence
Materials
- Cedar Exterior, Wood Siding
- Foundation: Concrete
- Roof: Metal
Condition
- New construction: No
- Year built: 1984
Utilities & green energy
- Electric: 200+ Amp Service
- Sewer: 1000 Gallon, Leach Field, Private Sewer
- Utilities for property: Cable at Site
Community & neighborhood
Location
- Region: Fremont
Price history
| Date | Event | Price |
|---|---|---|
| 11/13/2024 | Sold | $580,000+1.9%$319/sqft |
Source: | ||
| 10/10/2024 | Pending sale | $569,000$313/sqft |
Source: | ||
| 9/30/2024 | Listed for sale | $569,000+99.6%$313/sqft |
Source: | ||
| 8/5/2002 | Sold | $285,000$157/sqft |
Source: Public Record Report a problem | ||
Public tax history
| Year | Property taxes | Tax assessment |
|---|---|---|
| 2024 | $7,523 +17.3% | $285,300 +4.9% |
| 2023 | $6,414 +1.7% | $271,900 |
| 2022 | $6,305 +0.3% | $271,900 |
Find assessor info on the county website
Neighborhood: 03044
Nearby schools
GreatSchools rating
- 7/10Ellis SchoolGrades: PK-8Distance: 2 mi
Schools provided by the listing agent
- District: Sanborn Regional
Source: PrimeMLS. This data may not be complete. We recommend contacting the local school district to confirm school assignments for this home.

Get pre-qualified for a loan
At Zillow Home Loans, we can pre-qualify you in as little as 5 minutes with no impact to your credit score.An equal housing lender. NMLS #10287.
