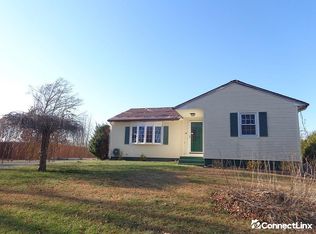Sold for $360,000
$360,000
23 Rachael St, Springfield, MA 01129
3beds
1,695sqft
Single Family Residence
Built in 1969
10,755 Square Feet Lot
$370,600 Zestimate®
$212/sqft
$2,447 Estimated rent
Home value
$370,600
$345,000 - $400,000
$2,447/mo
Zestimate® history
Loading...
Owner options
Explore your selling options
What's special
Pride of ownership is evidenced in this one owner home. Desirable area of Sixteen Acres. Spacious family room with sliders leading to patio, deck and fenced rear yard. Open concept remodeled kitchen and dining room. SS appliances, Original windows and interior doors have been replaced through out. All floors are wood or tile. Updated 1/2 bath on first floor. Great pantry provides extra storage. Front hall closet. Fireplace in front to rear living room, hardwood floors, recessed lighting. Second floor has spacious main bedroom. All bedrooms are good sized. Updated bathroom features programmable heated floor. Finished room in basement offers many options, has a bar sink. New Tankless Hot Water System. Stairway to second fl of garage provides additional storage space. Surround sound hookup in family room.
Zillow last checked: 8 hours ago
Listing updated: January 24, 2025 at 05:11pm
Listed by:
Ann Paquette 413-626-6871,
Landmark, REALTORS® 413-525-4600
Bought with:
The Andujar, Gallagher, Aguasvivas & Bloom Team
Gallagher Real Estate
Source: MLS PIN,MLS#: 73289447
Facts & features
Interior
Bedrooms & bathrooms
- Bedrooms: 3
- Bathrooms: 2
- Full bathrooms: 1
- 1/2 bathrooms: 1
Primary bedroom
- Features: Ceiling Fan(s), Closet, Flooring - Hardwood
- Level: Second
Bedroom 2
- Features: Ceiling Fan(s), Closet, Flooring - Hardwood
- Level: Second
Bedroom 3
- Features: Closet, Flooring - Hardwood
- Level: Second
Bathroom 1
- Features: Bathroom - Half, Flooring - Stone/Ceramic Tile
- Level: First
Bathroom 2
- Features: Bathroom - Full, Bathroom - With Tub & Shower
- Level: Second
Dining room
- Features: Ceiling Fan(s), Flooring - Wood, Window(s) - Bay/Bow/Box, Remodeled, Lighting - Overhead
- Level: Main,First
Family room
- Features: Closet, Flooring - Stone/Ceramic Tile, Window(s) - Picture, Exterior Access, Slider
- Level: First
Kitchen
- Features: Flooring - Stone/Ceramic Tile, Countertops - Upgraded, Kitchen Island, Cabinets - Upgraded, Recessed Lighting, Remodeled, Stainless Steel Appliances, Gas Stove, Lighting - Pendant
- Level: Main,First
Living room
- Features: Flooring - Hardwood, Recessed Lighting
- Level: Main,First
Heating
- Forced Air, Natural Gas
Cooling
- Central Air
Appliances
- Included: Gas Water Heater, Water Heater, Range, Dishwasher, Disposal, Microwave, Refrigerator, Washer, Dryer
- Laundry: In Basement, Washer Hookup
Features
- Flooring: Tile, Hardwood
- Doors: Insulated Doors, Storm Door(s)
- Windows: Insulated Windows
- Basement: Full,Partially Finished,Interior Entry,Bulkhead,Concrete
- Number of fireplaces: 1
- Fireplace features: Living Room
Interior area
- Total structure area: 1,695
- Total interior livable area: 1,695 sqft
Property
Parking
- Total spaces: 8
- Parking features: Attached, Garage Door Opener, Storage, Garage Faces Side, Paved Drive, Off Street, Paved
- Attached garage spaces: 2
- Uncovered spaces: 6
Features
- Patio & porch: Deck - Wood, Patio
- Exterior features: Deck - Wood, Patio, Rain Gutters, Storage, Sprinkler System, Fenced Yard
- Fencing: Fenced
Lot
- Size: 10,755 sqft
- Features: Gentle Sloping, Level
Details
- Foundation area: 0
- Parcel number: S:10017 P:0020
- Zoning: R6
Construction
Type & style
- Home type: SingleFamily
- Architectural style: Colonial
- Property subtype: Single Family Residence
Materials
- Frame
- Foundation: Concrete Perimeter
- Roof: Shingle
Condition
- Year built: 1969
Utilities & green energy
- Electric: Circuit Breakers, 200+ Amp Service
- Sewer: Public Sewer
- Water: Public
- Utilities for property: for Gas Range, Washer Hookup
Community & neighborhood
Community
- Community features: Shopping, Golf, Medical Facility, House of Worship, Private School, Public School
Location
- Region: Springfield
Other
Other facts
- Road surface type: Paved
Price history
| Date | Event | Price |
|---|---|---|
| 1/24/2025 | Sold | $360,000-1.4%$212/sqft |
Source: MLS PIN #73289447 Report a problem | ||
| 12/29/2024 | Contingent | $365,000$215/sqft |
Source: MLS PIN #73289447 Report a problem | ||
| 11/28/2024 | Price change | $365,000-2.7%$215/sqft |
Source: MLS PIN #73289447 Report a problem | ||
| 10/13/2024 | Price change | $375,000-2.8%$221/sqft |
Source: MLS PIN #73289447 Report a problem | ||
| 10/4/2024 | Price change | $385,900-2.5%$228/sqft |
Source: MLS PIN #73289447 Report a problem | ||
Public tax history
| Year | Property taxes | Tax assessment |
|---|---|---|
| 2025 | $5,755 -1.4% | $367,000 +1% |
| 2024 | $5,835 -0.7% | $363,300 +5.5% |
| 2023 | $5,874 +20.8% | $344,500 +33.3% |
Find assessor info on the county website
Neighborhood: Sixteen Acres
Nearby schools
GreatSchools rating
- 4/10Mary M Walsh SchoolGrades: PK-5Distance: 1 mi
- 2/10High School of Science and Technology (Sci-Tech)Grades: 9-12Distance: 3.7 mi

Get pre-qualified for a loan
At Zillow Home Loans, we can pre-qualify you in as little as 5 minutes with no impact to your credit score.An equal housing lender. NMLS #10287.
