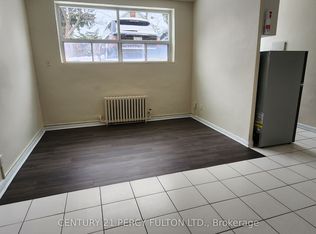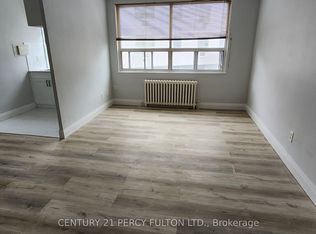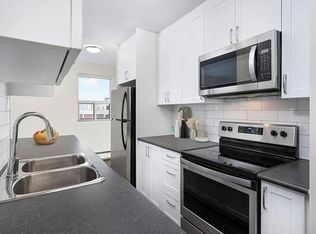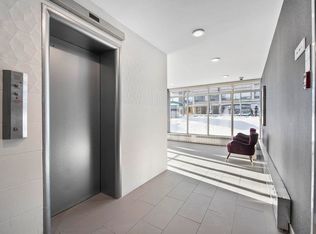Fully Renovated 4+4 Bedroom Detached Bungalow On A Double Lot (30 Ft X 230 Ft) With Potential To Sever Or Extend The House. Complete Four Bedroom Basement Apartment With Separate Entrance. Open Concept Spacious Living/Dining Room.Brand New Kitchen With Backsplash & Brand New Stainless Steel Appliances.Brand New Laminate Flooring & Pot Lights All Over In The House.Long List Of Upgrades Such As Brand New Windows(2020),Brand New Doors(2020),Brand New W/O Deck(2020),Concrete(2020),Eavestroughs(2020). Walking Dist' To Weston/401 Plaza. Vtb Available For Qualified Buyers.
This property is off market, which means it's not currently listed for sale or rent on Zillow. This may be different from what's available on other websites or public sources.



