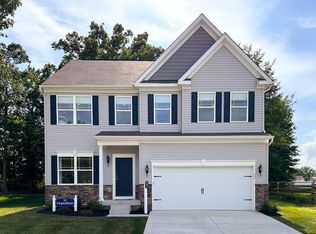Sold for $449,990
$449,990
23 Redcloud Loop, Elkton, MD 21921
4beds
1,889sqft
Single Family Residence
Built in 2023
8,712 Square Feet Lot
$459,400 Zestimate®
$238/sqft
$2,751 Estimated rent
Home value
$459,400
$436,000 - $482,000
$2,751/mo
Zestimate® history
Loading...
Owner options
Explore your selling options
What's special
PRICE IMPROVEMENT - MODEL HOME FOR SALE - This amazing home features one level living at its best. 2 bedrooms, 2 full baths, with an open and spacious living area where the kitchen is open to the family room and includes a spacious kitchen island. The rear covered patio is accessible from the family room and provides great outdoor living. The second floor adds 2 additional bedrooms and a full bath, perfect for family and friends. A 2-car garage, granite countertops, stainless steel appliances are just a few of the included features.
Zillow last checked: 8 hours ago
Listing updated: November 15, 2023 at 04:46am
Listed by:
TERRI Hill 410-200-0626,
Builder Solutions Realty
Bought with:
Angela Niven, 5000875
BHHS Fox & Roach - Hockessin
Source: Bright MLS,MLS#: MDCC2007586
Facts & features
Interior
Bedrooms & bathrooms
- Bedrooms: 4
- Bathrooms: 3
- Full bathrooms: 3
- Main level bathrooms: 2
- Main level bedrooms: 2
Basement
- Area: 1262
Heating
- Heat Pump, Programmable Thermostat, Electric
Cooling
- Central Air, Heat Pump, Programmable Thermostat, Electric
Appliances
- Included: Microwave, Dishwasher, Disposal, Self Cleaning Oven, Oven/Range - Electric, Stainless Steel Appliance(s), Water Heater, Electric Water Heater
- Laundry: Main Level, Washer/Dryer Hookups Only, Laundry Room
Features
- Breakfast Area, Combination Kitchen/Dining, Dining Area, Entry Level Bedroom, Family Room Off Kitchen, Open Floorplan, Eat-in Kitchen, Kitchen Island, Kitchen - Table Space, Pantry, Primary Bath(s), Recessed Lighting, Bathroom - Tub Shower, Upgraded Countertops, Walk-In Closet(s), 9'+ Ceilings
- Flooring: Carpet, Wood
- Windows: Double Pane Windows, Energy Efficient, Insulated Windows, Screens
- Basement: Full,Space For Rooms,Sump Pump,Unfinished,Rough Bath Plumb
- Has fireplace: No
Interior area
- Total structure area: 3,151
- Total interior livable area: 1,889 sqft
- Finished area above ground: 1,889
Property
Parking
- Total spaces: 2
- Parking features: Garage Faces Front, Concrete, Attached, Driveway
- Attached garage spaces: 2
- Has uncovered spaces: Yes
Accessibility
- Accessibility features: None
Features
- Levels: Two
- Stories: 2
- Pool features: None
Lot
- Size: 8,712 sqft
Details
- Additional structures: Above Grade
- Parcel number: 0803139537
- Zoning: RES
- Special conditions: Standard
Construction
Type & style
- Home type: SingleFamily
- Architectural style: Craftsman
- Property subtype: Single Family Residence
Materials
- Stick Built, Vinyl Siding, Stone
- Foundation: Passive Radon Mitigation
- Roof: Architectural Shingle
Condition
- Excellent
- New construction: Yes
- Year built: 2023
Details
- Builder model: Monet II
- Builder name: Ward Communites
Utilities & green energy
- Sewer: Public Sewer
- Water: Public
- Utilities for property: Electricity Available, Phone Available, Sewer Available
Community & neighborhood
Security
- Security features: Fire Sprinkler System
Location
- Region: Elkton
- Subdivision: Pines At Cherry Hill
HOA & financial
HOA
- Has HOA: Yes
- HOA fee: $175 annually
Other
Other facts
- Listing agreement: Exclusive Right To Sell
- Listing terms: FHA,Conventional,Cash,VA Loan
- Ownership: Fee Simple
Price history
| Date | Event | Price |
|---|---|---|
| 10/31/2023 | Sold | $449,990$238/sqft |
Source: | ||
| 8/31/2023 | Pending sale | $449,990$238/sqft |
Source: | ||
| 8/16/2023 | Listed for sale | $449,990$238/sqft |
Source: | ||
| 8/12/2023 | Pending sale | $449,990$238/sqft |
Source: | ||
| 7/19/2023 | Price change | $449,990-2.2%$238/sqft |
Source: | ||
Public tax history
| Year | Property taxes | Tax assessment |
|---|---|---|
| 2025 | -- | $351,500 +2.8% |
| 2024 | $3,744 +1.9% | $342,067 +2.8% |
| 2023 | $3,674 +1179.1% | $332,633 +1204.4% |
Find assessor info on the county website
Neighborhood: 21921
Nearby schools
GreatSchools rating
- 4/10Kenmore Elementary SchoolGrades: PK-5Distance: 1 mi
- 5/10Cherry Hill Middle SchoolGrades: 6-8Distance: 1.1 mi
- 4/10Elkton High SchoolGrades: 9-12Distance: 2.7 mi
Schools provided by the listing agent
- Elementary: Kenmore
- Middle: Cherry Hill
- High: Elkton
- District: Cecil County Public Schools
Source: Bright MLS. This data may not be complete. We recommend contacting the local school district to confirm school assignments for this home.
Get a cash offer in 3 minutes
Find out how much your home could sell for in as little as 3 minutes with a no-obligation cash offer.
Estimated market value$459,400
Get a cash offer in 3 minutes
Find out how much your home could sell for in as little as 3 minutes with a no-obligation cash offer.
Estimated market value
$459,400
