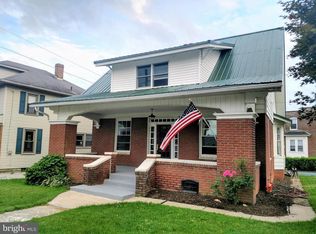Sold for $259,900
$259,900
23 Ridge Ave, Hanover, PA 17331
3beds
1,332sqft
Single Family Residence
Built in 1925
4,800 Square Feet Lot
$263,200 Zestimate®
$195/sqft
$1,518 Estimated rent
Home value
$263,200
$247,000 - $279,000
$1,518/mo
Zestimate® history
Loading...
Owner options
Explore your selling options
What's special
Welcome to this charming and fully updated Colonial-style home offering 3 spacious bedrooms and 2 bathrooms in the sought-after Hanover School District. Thoughtfully renovated throughout, this home features a new roof (2019), energy-saving solar panels, a brand-new detached garage, and a high-efficiency HVAC system installed in 2019. Enjoy the beautifully renovated backyard—perfect for entertaining or relaxing—as well as a finished attic space that provides extra room for a home office, playroom, or guest area. With modern updates blending seamlessly with timeless Colonial character, this home truly has it all. Don’t miss your chance to own this move-in-ready gem!
Zillow last checked: 8 hours ago
Listing updated: September 30, 2025 at 09:20am
Listed by:
Gregg Clymer 717-968-5087,
Coldwell Banker Realty,
Co-Listing Agent: Andrew John Woods 717-891-7495,
Coldwell Banker Realty
Bought with:
Neil Reichart, RS331270
Keller Williams Keystone Realty
Source: Bright MLS,MLS#: PAYK2083650
Facts & features
Interior
Bedrooms & bathrooms
- Bedrooms: 3
- Bathrooms: 2
- Full bathrooms: 1
- 1/2 bathrooms: 1
- Main level bathrooms: 1
Bedroom 1
- Level: Upper
Bedroom 2
- Level: Upper
Bedroom 3
- Level: Upper
Bathroom 1
- Level: Upper
Basement
- Level: Lower
Dining room
- Level: Main
Half bath
- Level: Main
Kitchen
- Level: Main
Living room
- Level: Main
Heating
- Forced Air, Active Solar, Zoned, Natural Gas
Cooling
- Central Air, Electric
Appliances
- Included: Gas Water Heater
Features
- Basement: Full
- Has fireplace: No
Interior area
- Total structure area: 1,332
- Total interior livable area: 1,332 sqft
- Finished area above ground: 1,332
- Finished area below ground: 0
Property
Parking
- Total spaces: 1
- Parking features: Covered, Detached, Off Street, Other
- Garage spaces: 1
Accessibility
- Accessibility features: None
Features
- Levels: Two
- Stories: 2
- Exterior features: Sidewalks, Stone Retaining Walls, Other
- Pool features: None
- Fencing: Vinyl,Back Yard
Lot
- Size: 4,800 sqft
Details
- Additional structures: Above Grade, Below Grade
- Parcel number: 670000301060000000
- Zoning: RESIDENTIAL
- Special conditions: Standard
Construction
Type & style
- Home type: SingleFamily
- Architectural style: Colonial
- Property subtype: Single Family Residence
Materials
- Vinyl Siding, Aluminum Siding, Stick Built
- Foundation: Permanent, Concrete Perimeter
Condition
- New construction: No
- Year built: 1925
Utilities & green energy
- Electric: Other
- Sewer: Public Sewer
- Water: Public
- Utilities for property: Electricity Available, Natural Gas Available, Sewer Available, Water Available
Community & neighborhood
Location
- Region: Hanover
- Subdivision: Hanover Boro
- Municipality: HANOVER BORO
Other
Other facts
- Listing agreement: Exclusive Right To Sell
- Listing terms: Cash,Conventional,FHA,VA Loan
- Ownership: Fee Simple
Price history
| Date | Event | Price |
|---|---|---|
| 9/30/2025 | Sold | $259,900$195/sqft |
Source: | ||
| 8/28/2025 | Pending sale | $259,900$195/sqft |
Source: | ||
| 8/15/2025 | Price change | $259,900-3.7%$195/sqft |
Source: | ||
| 7/22/2025 | Price change | $269,900-3.6%$203/sqft |
Source: | ||
| 7/4/2025 | Price change | $279,900-3.4%$210/sqft |
Source: | ||
Public tax history
| Year | Property taxes | Tax assessment |
|---|---|---|
| 2025 | $3,655 +0.8% | $99,840 |
| 2024 | $3,627 +0.8% | $99,840 |
| 2023 | $3,599 +4.2% | $99,840 |
Find assessor info on the county website
Neighborhood: 17331
Nearby schools
GreatSchools rating
- 7/10Washington El SchoolGrades: K-4Distance: 0.6 mi
- 5/10Hanover Senior High SchoolGrades: 8-12Distance: 0.7 mi
- 5/10Hanover Middle SchoolGrades: 5-8Distance: 1 mi
Schools provided by the listing agent
- District: Hanover Public
Source: Bright MLS. This data may not be complete. We recommend contacting the local school district to confirm school assignments for this home.
Get pre-qualified for a loan
At Zillow Home Loans, we can pre-qualify you in as little as 5 minutes with no impact to your credit score.An equal housing lender. NMLS #10287.
Sell for more on Zillow
Get a Zillow Showcase℠ listing at no additional cost and you could sell for .
$263,200
2% more+$5,264
With Zillow Showcase(estimated)$268,464
