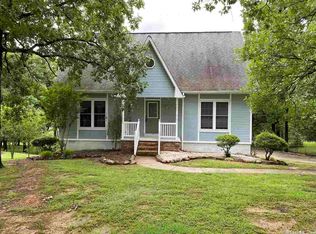GET IT WHILE IT'S HOT! POOL HOME! Upstairs has 2 living areas, 3 large bedrooms and 2 full baths plus a wood burning FP. Newer walk-in shower in mstr bath. Downstairs walkout basement (1087+ sqft) with a large bedroom with walk-in closet & full bath. Large den, freshly painted sunroom with hot tub & laundry room. Awesome heated inground pool. Whole House generator! Established landscaping with towering trees and low-light zoysia grass! Extra pad for parking. Agents see confidential remarks!
This property is off market, which means it's not currently listed for sale or rent on Zillow. This may be different from what's available on other websites or public sources.
