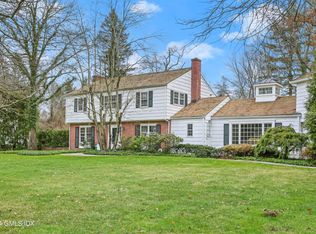Quintessential New England Colonial on a beautiful one-acre with a pool and spa. A private setting in a desirable neighborhood just minutes to town, schools and Metro North. Designed for today's lifestyle with two offices, gracious formal entertaining spaces, gourmet eat-in kitchen with large center island and walk-in pantry. Open to the family room with fireplace, built-ins and french doors leading to an expansive bluestone terrace with multiple seating areas ideal for al-fresco dining and overlooking beautiful gardens. Two staircases lead to a second floor with five private en-suite bedrooms including a spectacular master suite with two walk in closets, luxury bath and french doors to an outside terrace.
This property is off market, which means it's not currently listed for sale or rent on Zillow. This may be different from what's available on other websites or public sources.
