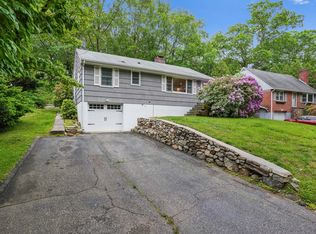Sold for $577,875
$577,875
23 Rockmeadow Road, Norwalk, CT 06850
4beds
1,123sqft
Single Family Residence
Built in 1960
0.4 Acres Lot
$590,200 Zestimate®
$515/sqft
$4,016 Estimated rent
Maximize your home sale
Get more eyes on your listing so you can sell faster and for more.
Home value
$590,200
$531,000 - $655,000
$4,016/mo
Zestimate® history
Loading...
Owner options
Explore your selling options
What's special
Tucked away on a quiet cul-de-sac in West Norwalk, 23 Rock Meadow Road is a move-in ready 4-bedroom, 2-bath home offering comfort, space, and flexibility in one of Norwalk's most desirable residential neighborhoods. The main level features three bedrooms, a full bath, hardwood floors, a wood-burning fireplace, and a sunny living room that opens to a back deck, also accessible from the primary bedroom, perfect for enjoying morning coffee or outdoor gatherings. The eat-in kitchen provides plenty of space for daily living and entertaining. The finished lower level includes the fourth bedroom, a second full bath, and a spacious open area ideal for a playroom, media room, workout space, or home office, along with a laundry area and additional storage. Set on a peaceful cul-de-sac with easy access to shopping, restaurants, schools, and major roadways, 23 Rock Meadow Road offers the best of quiet suburban living with everyday convenience.
Zillow last checked: 8 hours ago
Listing updated: August 01, 2025 at 07:46am
Listed by:
Jennifer McDade 917-816-3283,
BHHS Darien/New Canaan 203-655-5114
Bought with:
Federico Martinez, RES.0801971
Keller Williams Prestige Prop.
Source: Smart MLS,MLS#: 24101371
Facts & features
Interior
Bedrooms & bathrooms
- Bedrooms: 4
- Bathrooms: 2
- Full bathrooms: 2
Primary bedroom
- Level: Main
Bedroom
- Level: Main
Bedroom
- Level: Lower
Bedroom
- Level: Lower
Bathroom
- Level: Main
Bathroom
- Level: Lower
Dining room
- Level: Main
Kitchen
- Level: Main
Living room
- Level: Main
Rec play room
- Level: Lower
Heating
- Forced Air, Oil
Cooling
- Central Air
Appliances
- Included: Electric Range, Microwave, Refrigerator, Dishwasher, Washer, Dryer, Water Heater
- Laundry: Lower Level
Features
- Basement: Full,Finished
- Attic: Pull Down Stairs
- Number of fireplaces: 1
Interior area
- Total structure area: 1,123
- Total interior livable area: 1,123 sqft
- Finished area above ground: 1,123
Property
Parking
- Total spaces: 2
- Parking features: Carport
- Garage spaces: 2
- Has carport: Yes
Features
- Patio & porch: Deck
Lot
- Size: 0.40 Acres
- Features: Few Trees, Sloped, Cul-De-Sac
Details
- Parcel number: 248722
- Zoning: B
Construction
Type & style
- Home type: SingleFamily
- Architectural style: Ranch
- Property subtype: Single Family Residence
Materials
- Wood Siding
- Foundation: Block
- Roof: Asphalt
Condition
- New construction: No
- Year built: 1960
Utilities & green energy
- Sewer: Public Sewer
- Water: Public
Community & neighborhood
Community
- Community features: Park, Playground, Near Public Transport, Shopping/Mall
Location
- Region: Norwalk
- Subdivision: Spring Hill
Price history
| Date | Event | Price |
|---|---|---|
| 7/22/2025 | Sold | $577,875+0.5%$515/sqft |
Source: | ||
| 7/16/2025 | Pending sale | $575,000$512/sqft |
Source: | ||
| 6/11/2025 | Contingent | $575,000$512/sqft |
Source: | ||
| 6/6/2025 | Listed for sale | $575,000+71.6%$512/sqft |
Source: | ||
| 10/17/2011 | Sold | $335,000$298/sqft |
Source: Public Record Report a problem | ||
Public tax history
| Year | Property taxes | Tax assessment |
|---|---|---|
| 2025 | $8,164 +1.5% | $340,950 |
| 2024 | $8,043 +29% | $340,950 +37.6% |
| 2023 | $6,233 +1.9% | $247,740 |
Find assessor info on the county website
Neighborhood: 06850
Nearby schools
GreatSchools rating
- 4/10Kendall Elementary SchoolGrades: PK-5Distance: 0.2 mi
- 4/10Ponus Ridge Middle SchoolGrades: 6-8Distance: 0.5 mi
- 3/10Brien Mcmahon High SchoolGrades: 9-12Distance: 2.1 mi

Get pre-qualified for a loan
At Zillow Home Loans, we can pre-qualify you in as little as 5 minutes with no impact to your credit score.An equal housing lender. NMLS #10287.
