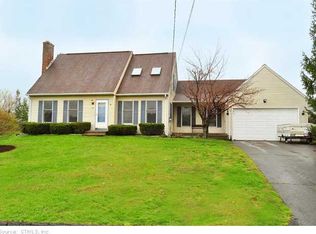Sold for $359,500
$359,500
23 Roland Street, Enfield, CT 06082
3beds
2,294sqft
Single Family Residence
Built in 1986
0.29 Acres Lot
$381,800 Zestimate®
$157/sqft
$2,941 Estimated rent
Home value
$381,800
$344,000 - $424,000
$2,941/mo
Zestimate® history
Loading...
Owner options
Explore your selling options
What's special
Welcome home to this beautifully updated raised ranch. This home features 3 bedrooms and 1.5 baths that are both updated nicely. The heart of the home is the bright and spacious kitchen, boasting sleek appliances, ample cabinetry, and stylish finishes that make cooking a joy. Off the kitchen is the expansive living room that offers a cozy fireplace, ideal for relaxing evenings or entertaining guests. Downstairs, the lower level provides versatile space with two additional rooms that can serve as a home office, playroom, or hobby area, and a laundry space with washer and dryer. The exterior of the property is just as impressive. A two-car garage and paved double-wide driveway ensure plenty of storage and parking space. The backyard is an entertainer's paradise, featuring a large deck that leads to an above ground pool and inviting hot tub. Enjoy summer nights around the fire pit in the fully fenced yard, perfect for gatherings and creating lasting memories. This home offers the perfect combination of comfort and functionality, with thoughtful updates and an outdoor space designed for enjoyment. Don't miss the opportunity to make this your new home!
Zillow last checked: 8 hours ago
Listing updated: November 20, 2024 at 06:39am
Listed by:
Meghan Bonta 603-759-5813,
Kelley & Katzer Real Estate LL 413-209-9933
Bought with:
Chad A. Kuzontkoski, RES.0822536
Artioli Realty LLC
Source: Smart MLS,MLS#: 24047229
Facts & features
Interior
Bedrooms & bathrooms
- Bedrooms: 3
- Bathrooms: 2
- Full bathrooms: 1
- 1/2 bathrooms: 1
Primary bedroom
- Features: Ceiling Fan(s), Full Bath, Tile Floor
- Level: Main
Bedroom
- Features: Ceiling Fan(s)
- Level: Main
Bedroom
- Features: Ceiling Fan(s)
- Level: Main
Kitchen
- Features: Remodeled, Balcony/Deck, Eating Space, Sliders, Vinyl Floor
- Level: Main
Living room
- Features: Bay/Bow Window, Ceiling Fan(s), Fireplace
- Level: Main
Other
- Level: Lower
Other
- Level: Lower
Heating
- Hot Water, Natural Gas
Cooling
- Ceiling Fan(s), Window Unit(s)
Appliances
- Included: Electric Range, Refrigerator, Dishwasher, Washer, Dryer, Gas Water Heater, Tankless Water Heater
- Laundry: Lower Level
Features
- Basement: Full
- Attic: Access Via Hatch
- Number of fireplaces: 1
Interior area
- Total structure area: 2,294
- Total interior livable area: 2,294 sqft
- Finished area above ground: 1,190
- Finished area below ground: 1,104
Property
Parking
- Total spaces: 4
- Parking features: Attached, Paved, Driveway, Garage Door Opener, Private
- Attached garage spaces: 2
- Has uncovered spaces: Yes
Features
- Has private pool: Yes
- Pool features: Above Ground
- Fencing: Full
Lot
- Size: 0.29 Acres
- Features: Sloped
Details
- Parcel number: 541117
- Zoning: R88
Construction
Type & style
- Home type: SingleFamily
- Architectural style: Ranch
- Property subtype: Single Family Residence
Materials
- Vinyl Siding
- Foundation: Concrete Perimeter, Raised
- Roof: Asphalt
Condition
- New construction: No
- Year built: 1986
Utilities & green energy
- Sewer: Public Sewer
- Water: Public
- Utilities for property: Cable Available
Community & neighborhood
Location
- Region: Enfield
Price history
| Date | Event | Price |
|---|---|---|
| 11/15/2024 | Sold | $359,500+3%$157/sqft |
Source: | ||
| 9/28/2024 | Price change | $349,000-4.4%$152/sqft |
Source: | ||
| 9/18/2024 | Listed for sale | $365,000+66%$159/sqft |
Source: | ||
| 5/18/2011 | Sold | $219,900$96/sqft |
Source: | ||
| 5/11/2011 | Price change | $219,900-2.2%$96/sqft |
Source: Coldwell Banker Residential Brokerage - Enfield Office #G582816 Report a problem | ||
Public tax history
| Year | Property taxes | Tax assessment |
|---|---|---|
| 2025 | $6,736 +11.8% | $192,500 +8.8% |
| 2024 | $6,023 +0.7% | $176,900 |
| 2023 | $5,979 +10.1% | $176,900 |
Find assessor info on the county website
Neighborhood: 06082
Nearby schools
GreatSchools rating
- 6/10Edgar H. Parkman SchoolGrades: 3-5Distance: 1.3 mi
- 5/10John F. Kennedy Middle SchoolGrades: 6-8Distance: 1.2 mi
- 5/10Enfield High SchoolGrades: 9-12Distance: 3.4 mi
Get pre-qualified for a loan
At Zillow Home Loans, we can pre-qualify you in as little as 5 minutes with no impact to your credit score.An equal housing lender. NMLS #10287.
Sell with ease on Zillow
Get a Zillow Showcase℠ listing at no additional cost and you could sell for —faster.
$381,800
2% more+$7,636
With Zillow Showcase(estimated)$389,436
