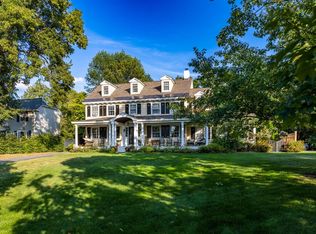Closed
Listed by:
Rowan Carroll,
Coldwell Banker LIFESTYLES - Hanover Cell:603-359-2574
Bought with: Four Seasons Sotheby's Int'l Realty
$1,325,000
23 Rope Ferry Road, Hanover, NH 03755
5beds
3,033sqft
Single Family Residence
Built in 1910
0.87 Acres Lot
$1,366,900 Zestimate®
$437/sqft
$4,506 Estimated rent
Home value
$1,366,900
$1.18M - $1.59M
$4,506/mo
Zestimate® history
Loading...
Owner options
Explore your selling options
What's special
Elegant five bedroom, two bathroom Colonial in an amazing location on Rope Ferry Road, an easy walk to Pine Park trails, Hanover Main Street and Dartmouth College. The first floor has lovely hardwood floors, high ceilings and generous sized rooms. The kitchen is open to the sunroom, great space for a bonus living room or breakfast table. Adjacent to the kitchen is the butler's pantry with so much bonus storage space and the first floor laundry. The large living room is complete with a fireplace and door to the covered side porch. There is also a formal dining room that opens to both the main foyer or the butler’s pantry. If you work from home there is also a large office with built in bookshelves on the first floor. The second floor has four bedrooms, one with a sleeping porch, and a 3/4 bathroom. The third floor has two large rooms and a full bathroom. A fabulous home in a great location!! Delayed showings to start Monday June 10th.
Zillow last checked: 8 hours ago
Listing updated: November 26, 2024 at 12:22pm
Listed by:
Rowan Carroll,
Coldwell Banker LIFESTYLES - Hanover Cell:603-359-2574
Bought with:
Linda Mayo
Four Seasons Sotheby's Int'l Realty
Source: PrimeMLS,MLS#: 4999454
Facts & features
Interior
Bedrooms & bathrooms
- Bedrooms: 5
- Bathrooms: 2
- Full bathrooms: 1
- 3/4 bathrooms: 1
Heating
- Oil, Hot Water
Cooling
- None
Appliances
- Included: Gas Cooktop, Dishwasher, Dryer, Wall Oven, Refrigerator, Washer
- Laundry: 1st Floor Laundry
Features
- Flooring: Tile, Vinyl, Wood
- Basement: Unfinished,Interior Entry
Interior area
- Total structure area: 4,295
- Total interior livable area: 3,033 sqft
- Finished area above ground: 3,033
- Finished area below ground: 0
Property
Parking
- Total spaces: 1
- Parking features: Paved, Driveway, Detached
- Garage spaces: 1
- Has uncovered spaces: Yes
Features
- Levels: Two
- Stories: 2
- Exterior features: Deck
Lot
- Size: 0.87 Acres
- Features: Sidewalks, Trail/Near Trail, Walking Trails
Details
- Parcel number: HNOVM040B016L001
- Zoning description: SR1
Construction
Type & style
- Home type: SingleFamily
- Architectural style: Colonial
- Property subtype: Single Family Residence
Materials
- Wood Siding
- Foundation: Brick, Stone
- Roof: Asphalt Shingle
Condition
- New construction: No
- Year built: 1910
Utilities & green energy
- Electric: Circuit Breakers
- Sewer: Public Sewer
- Utilities for property: Cable, Propane
Community & neighborhood
Location
- Region: Hanover
Price history
| Date | Event | Price |
|---|---|---|
| 11/26/2024 | Sold | $1,325,000-36.9%$437/sqft |
Source: | ||
| 6/7/2024 | Listed for sale | $2,100,000$692/sqft |
Source: | ||
Public tax history
| Year | Property taxes | Tax assessment |
|---|---|---|
| 2024 | $30,217 +3.9% | $1,568,100 |
| 2023 | $29,073 +4.2% | $1,568,100 |
| 2022 | $27,896 -7.3% | $1,568,100 |
Find assessor info on the county website
Neighborhood: 03755
Nearby schools
GreatSchools rating
- 9/10Bernice A. Ray SchoolGrades: K-5Distance: 1.2 mi
- 8/10Frances C. Richmond SchoolGrades: 6-8Distance: 1.2 mi
- 9/10Hanover High SchoolGrades: 9-12Distance: 0.8 mi
Schools provided by the listing agent
- Elementary: Bernice A. Ray School
- Middle: Frances C. Richmond Middle Sch
- High: Hanover High School
- District: Hanover Sch District SAU #70
Source: PrimeMLS. This data may not be complete. We recommend contacting the local school district to confirm school assignments for this home.
Get pre-qualified for a loan
At Zillow Home Loans, we can pre-qualify you in as little as 5 minutes with no impact to your credit score.An equal housing lender. NMLS #10287.
