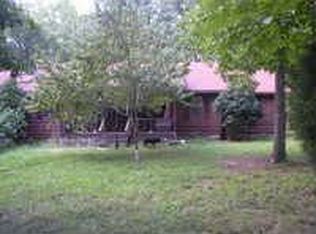Closed
$499,000
23 Rosalyn Dr SW, Rome, GA 30165
4beds
2,598sqft
Single Family Residence
Built in 2003
5.06 Acres Lot
$491,400 Zestimate®
$192/sqft
$2,566 Estimated rent
Home value
$491,400
$403,000 - $600,000
$2,566/mo
Zestimate® history
Loading...
Owner options
Explore your selling options
What's special
This beautifully landscaped ranch home offers a peaceful retreat just minutes from shopping, dining, and amenities in West Rome. A welcoming front porch sets the tone for the warm interior, where rich hardwood flooring flows through the living room anchored by a cozy fireplace. The kitchen features bright white cabinets, a breakfast nook filled with natural light, and easy access to a separate dining room ideal for hosting. Spacious bedrooms include a serene primary suite with a double vanity, soaking tub, and separate shower for added comfort. Step outside to a large deck overlooking a wooded backdrop, perfect for enjoying quiet mornings or entertaining guests. An above-ground pool provides seasonal fun, while an outbuilding offers convenient storage. With its blend of charm, functionality, and proximity to town, this inviting home creates the perfect balance of privacy and convenience.
Zillow last checked: 8 hours ago
Listing updated: July 31, 2025 at 09:10am
Listed by:
Tressa Cagle 706-936-8699,
Key To Your Home Realty
Bought with:
Tressa Cagle, 396818
Key To Your Home Realty
Source: GAMLS,MLS#: 10555674
Facts & features
Interior
Bedrooms & bathrooms
- Bedrooms: 4
- Bathrooms: 3
- Full bathrooms: 3
- Main level bathrooms: 2
- Main level bedrooms: 3
Dining room
- Features: Separate Room
Heating
- Central, Electric
Cooling
- Central Air, Electric
Appliances
- Included: Dishwasher, Disposal, Microwave, Other, Refrigerator
- Laundry: Other
Features
- Double Vanity, Master On Main Level, Other, Separate Shower, Soaking Tub
- Flooring: Hardwood
- Basement: None
- Number of fireplaces: 1
- Fireplace features: Gas Log, Living Room
- Common walls with other units/homes: No Common Walls
Interior area
- Total structure area: 2,598
- Total interior livable area: 2,598 sqft
- Finished area above ground: 2,598
- Finished area below ground: 0
Property
Parking
- Total spaces: 2
- Parking features: Garage, Garage Door Opener
- Has garage: Yes
Features
- Levels: One and One Half
- Stories: 1
- Patio & porch: Deck, Porch
- Exterior features: Other
- Has private pool: Yes
- Pool features: Above Ground
- Body of water: None
Lot
- Size: 5.06 Acres
- Features: Other
- Residential vegetation: Wooded
Details
- Additional structures: Other, Outbuilding
- Parcel number: G15X 018
Construction
Type & style
- Home type: SingleFamily
- Architectural style: Traditional
- Property subtype: Single Family Residence
Materials
- Vinyl Siding
- Roof: Other
Condition
- Resale
- New construction: No
- Year built: 2003
Utilities & green energy
- Sewer: Septic Tank
- Water: Public
- Utilities for property: Underground Utilities
Community & neighborhood
Security
- Security features: Carbon Monoxide Detector(s), Smoke Detector(s)
Community
- Community features: None
Location
- Region: Rome
- Subdivision: None
HOA & financial
HOA
- Has HOA: No
- Services included: None
Other
Other facts
- Listing agreement: Exclusive Right To Sell
Price history
| Date | Event | Price |
|---|---|---|
| 7/30/2025 | Sold | $499,000$192/sqft |
Source: | ||
| 7/7/2025 | Pending sale | $499,000$192/sqft |
Source: | ||
| 7/2/2025 | Listed for sale | $499,000$192/sqft |
Source: | ||
Public tax history
| Year | Property taxes | Tax assessment |
|---|---|---|
| 2024 | $3,123 +2.3% | $154,654 +3.2% |
| 2023 | $3,052 +12.7% | $149,882 +19.9% |
| 2022 | $2,707 +6.9% | $124,971 +10.8% |
Find assessor info on the county website
Neighborhood: 30165
Nearby schools
GreatSchools rating
- 6/10Alto Park Elementary SchoolGrades: PK-4Distance: 3.4 mi
- 7/10Coosa High SchoolGrades: 8-12Distance: 3.4 mi
- 8/10Coosa Middle SchoolGrades: 5-7Distance: 3.7 mi
Schools provided by the listing agent
- Elementary: Alto Park
- Middle: Coosa
- High: Coosa
Source: GAMLS. This data may not be complete. We recommend contacting the local school district to confirm school assignments for this home.
Get pre-qualified for a loan
At Zillow Home Loans, we can pre-qualify you in as little as 5 minutes with no impact to your credit score.An equal housing lender. NMLS #10287.
