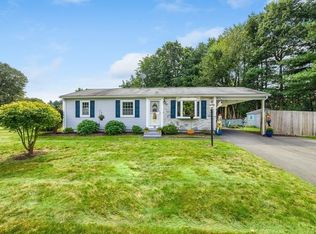Sold for $310,000
$310,000
23 Saffron Cir, Springfield, MA 01129
3beds
1,140sqft
Single Family Residence
Built in 1972
0.25 Acres Lot
$313,900 Zestimate®
$272/sqft
$2,333 Estimated rent
Home value
$313,900
$279,000 - $352,000
$2,333/mo
Zestimate® history
Loading...
Owner options
Explore your selling options
What's special
Welcome to this charming ranch in Sixteen Acres! Nestled on a quiet street near the Wilbraham line and just minutes from two scenic conservation areas, this sweet and inviting home offers the perfect blend of comfort and convenience. Featuring 3 bedrooms and 1 full bath, the home boasts a bright, welcoming living room highlighted by a large bay window. The open kitchen with a designated dining area flows seamlessly into a versatile bonus room, which opens to an expansive backyard through sliding glass doors—an ideal space for relaxing or entertaining.The basement adds valuable extra space, including a partially finished room, perfect for a home office or playroom, plus two additional unfinished areas ideal for storage, a workshop, and laundry. Enjoy the peaceful surroundings while still being close to all the essentials, with the ease of one-level living in a quiet neighborhood. A wonderful opportunity that you won’t want to miss!
Zillow last checked: 8 hours ago
Listing updated: August 29, 2025 at 12:01pm
Listed by:
Elizabeth Helliwell 413-265-0038,
5 College REALTORS® Northampton 413-585-8555
Bought with:
Patriot Living Group
Lock and Key Realty Inc.
Source: MLS PIN,MLS#: 73404712
Facts & features
Interior
Bedrooms & bathrooms
- Bedrooms: 3
- Bathrooms: 1
- Full bathrooms: 1
Primary bedroom
- Features: Ceiling Fan(s), Closet, Flooring - Hardwood, Lighting - Overhead
- Level: First
Bedroom 2
- Features: Closet, Flooring - Hardwood
- Level: First
Bedroom 3
- Features: Flooring - Hardwood
- Level: First
Bathroom 1
- Features: Bathroom - Full, Bathroom - Tiled With Tub & Shower, Countertops - Stone/Granite/Solid, Cabinets - Upgraded, Recessed Lighting
- Level: First
Kitchen
- Features: Ceiling Fan(s), Flooring - Stone/Ceramic Tile, Dining Area
- Level: First
Living room
- Features: Ceiling Fan(s), Flooring - Hardwood, Window(s) - Bay/Bow/Box, High Speed Internet Hookup
- Level: First
Heating
- Natural Gas
Cooling
- Central Air
Appliances
- Included: Gas Water Heater, Leased Water Heater, Range, Dishwasher, Microwave, Refrigerator, Washer, Dryer
- Laundry: In Basement
Features
- Breakfast Bar / Nook, Slider, Lighting - Overhead, Bonus Room, Internet Available - DSL
- Flooring: Wood, Tile, Flooring - Stone/Ceramic Tile
- Windows: Insulated Windows
- Basement: Full
- Has fireplace: No
Interior area
- Total structure area: 1,140
- Total interior livable area: 1,140 sqft
- Finished area above ground: 1,140
Property
Parking
- Total spaces: 3
- Parking features: Attached, Paved Drive, Paved
- Attached garage spaces: 1
- Uncovered spaces: 2
Features
- Exterior features: Rain Gutters, Storage
- Frontage length: 100.00
Lot
- Size: 0.25 Acres
Details
- Parcel number: S:10515 P:0060,2604575
- Zoning: R1
Construction
Type & style
- Home type: SingleFamily
- Architectural style: Ranch
- Property subtype: Single Family Residence
Materials
- Frame
- Foundation: Concrete Perimeter
- Roof: Shingle
Condition
- Year built: 1972
Utilities & green energy
- Electric: 200+ Amp Service
- Sewer: Public Sewer
- Water: Public
- Utilities for property: for Electric Range
Community & neighborhood
Community
- Community features: Shopping, Medical Facility, Conservation Area, Highway Access, House of Worship, Public School
Location
- Region: Springfield
Price history
| Date | Event | Price |
|---|---|---|
| 8/28/2025 | Sold | $310,000+1.6%$272/sqft |
Source: MLS PIN #73404712 Report a problem | ||
| 7/30/2025 | Contingent | $305,000$268/sqft |
Source: MLS PIN #73404712 Report a problem | ||
| 7/15/2025 | Listed for sale | $305,000+48.1%$268/sqft |
Source: MLS PIN #73404712 Report a problem | ||
| 8/26/2005 | Sold | $205,900+64.7%$181/sqft |
Source: Public Record Report a problem | ||
| 7/18/2002 | Sold | $125,000$110/sqft |
Source: Public Record Report a problem | ||
Public tax history
| Year | Property taxes | Tax assessment |
|---|---|---|
| 2025 | $4,977 +17.7% | $317,400 +20.6% |
| 2024 | $4,227 -4.2% | $263,200 +1.7% |
| 2023 | $4,414 +4.6% | $258,900 +15.4% |
Find assessor info on the county website
Neighborhood: Sixteen Acres
Nearby schools
GreatSchools rating
- 4/10Mary M Walsh SchoolGrades: PK-5Distance: 0.9 mi
- 1/10Springfield Public Day High SchoolGrades: 9-12Distance: 2.8 mi

Get pre-qualified for a loan
At Zillow Home Loans, we can pre-qualify you in as little as 5 minutes with no impact to your credit score.An equal housing lender. NMLS #10287.
