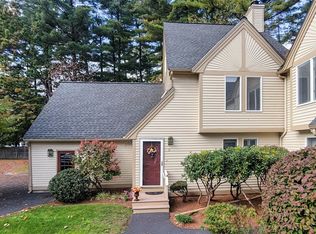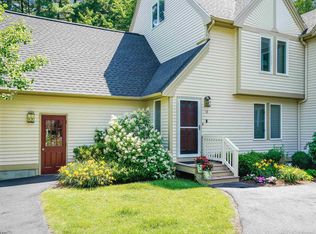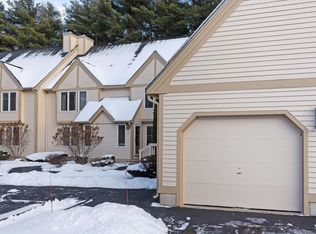Closed
Listed by:
Stacie Gallucci,
Redfin Corporation 603-733-4257
Bought with: Re/Max Innovative Properties - Windham
$469,000
23 Salisbury Road, Nashua, NH 03064
2beds
1,794sqft
Condominium, Townhouse
Built in 1988
-- sqft lot
$483,900 Zestimate®
$261/sqft
$2,727 Estimated rent
Home value
$483,900
Estimated sales range
Not available
$2,727/mo
Zestimate® history
Loading...
Owner options
Explore your selling options
What's special
Stylish and move-in ready, this 2-bedroom plus loft townhouse in Glen Abbey offers a smart layout and modern finishes throughout. Featuring 1.5 tiled baths, a detached garage, and a private deck, this home combines comfort and convenience. The main level boasts hardwood floors, recessed lighting, and a beautifully designed kitchen with granite countertops and custom cabinetry for excellent storage.The walkout lower level includes a two-tier theater room—perfect for entertaining—as well as a separate flex space with storage ideal for a home gym or rec room. Upstairs, the primary suite features a walk-in closet and third-floor loft which offers flexible space for a home office, studio or reading nook. Enjoy the added bonus of a secure garage for parking and storage. Residents also enjoy access to an in-ground pool, tennis court, clubhouse, and scenic walking trails. Ideally situated near major routes, parks, and everyday amenities, this condo is a commuter’s dream. With high demand in Glen Abbey, this rare opportunity won’t last—experience comfort, style, and convenience in your next home.
Zillow last checked: 8 hours ago
Listing updated: August 18, 2025 at 11:35am
Listed by:
Stacie Gallucci,
Redfin Corporation 603-733-4257
Bought with:
Premier Home Team
Re/Max Innovative Properties - Windham
Source: PrimeMLS,MLS#: 5050372
Facts & features
Interior
Bedrooms & bathrooms
- Bedrooms: 2
- Bathrooms: 2
- Full bathrooms: 1
- 1/2 bathrooms: 1
Heating
- Natural Gas
Cooling
- Central Air
Features
- Basement: Climate Controlled,Daylight,Finished,Full,Storage Space,Walk-Out Access
Interior area
- Total structure area: 1,794
- Total interior livable area: 1,794 sqft
- Finished area above ground: 1,794
- Finished area below ground: 0
Property
Parking
- Total spaces: 1
- Parking features: Paved
- Garage spaces: 1
Features
- Levels: Two,Walkout Lower Level
- Stories: 2
Lot
- Features: Condo Development, Landscaped, Level, Wooded
Details
- Parcel number: NASHM58L00098U55
- Zoning description: R18
Construction
Type & style
- Home type: Townhouse
- Property subtype: Condominium, Townhouse
Materials
- Wood Frame, Clapboard Exterior
- Foundation: Concrete
- Roof: Asphalt Shingle
Condition
- New construction: No
- Year built: 1988
Utilities & green energy
- Electric: 100 Amp Service, Circuit Breakers
- Sewer: Public Sewer
- Utilities for property: Cable Available
Community & neighborhood
Location
- Region: Nashua
HOA & financial
Other financial information
- Additional fee information: Fee: $375
Price history
| Date | Event | Price |
|---|---|---|
| 8/18/2025 | Sold | $469,000+3.1%$261/sqft |
Source: | ||
| 7/16/2025 | Contingent | $455,000$254/sqft |
Source: | ||
| 7/8/2025 | Listed for sale | $455,000+105%$254/sqft |
Source: | ||
| 5/28/2010 | Sold | $222,000$124/sqft |
Source: Public Record Report a problem | ||
Public tax history
| Year | Property taxes | Tax assessment |
|---|---|---|
| 2024 | $6,074 +3.4% | $382,000 +18.5% |
| 2023 | $5,876 +0.9% | $322,300 |
| 2022 | $5,824 +5.4% | $322,300 +35.4% |
Find assessor info on the county website
Neighborhood: 03064
Nearby schools
GreatSchools rating
- 5/10Charlotte Ave Elementary SchoolGrades: K-5Distance: 0.5 mi
- 6/10Pennichuck Middle SchoolGrades: 6-8Distance: 0.4 mi
- 6/10Nashua High School NorthGrades: 9-12Distance: 2.5 mi
Schools provided by the listing agent
- Elementary: Charlotte Ave Elem School
- Middle: Pennichuck Junior High School
- High: Nashua High School North
Source: PrimeMLS. This data may not be complete. We recommend contacting the local school district to confirm school assignments for this home.
Get a cash offer in 3 minutes
Find out how much your home could sell for in as little as 3 minutes with a no-obligation cash offer.
Estimated market value$483,900
Get a cash offer in 3 minutes
Find out how much your home could sell for in as little as 3 minutes with a no-obligation cash offer.
Estimated market value
$483,900


