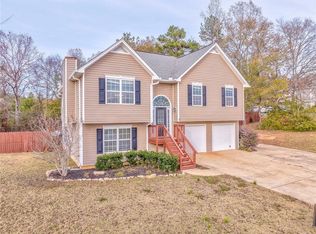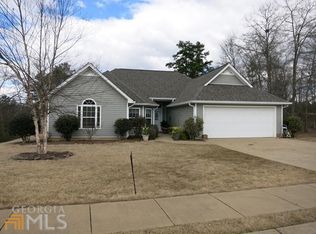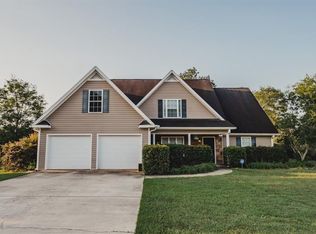Almost 3000 sft with a finished basement! 3 BR 3 1/2 baths- optional 4th br in basement. Wide plank hardwood floors! Vaulted great room open to dining- workable kitchen w/stainless appliances. Large Bedrooms too! Deck overlooks big deep back yard! Roof approximately 1 yr old. Make offer!!!
This property is off market, which means it's not currently listed for sale or rent on Zillow. This may be different from what's available on other websites or public sources.



