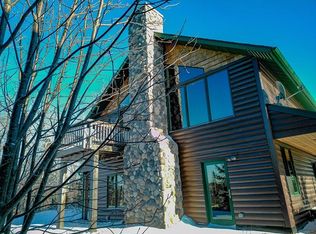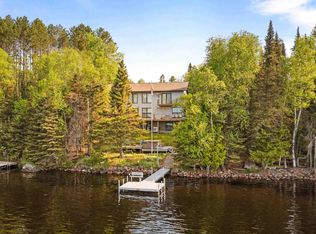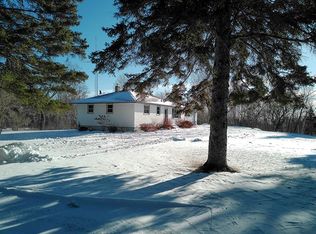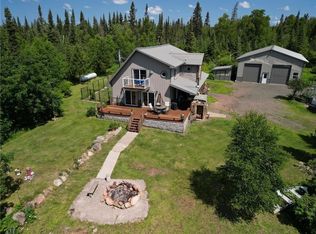A must-see home in the heart of Grand Marais with a very private and wooded feel. This 3-bedroom, 2 full bath home has a warm and inviting feel & beautiful woodwork throughout. A gas fireplace carries the warmth into a south facing bonus room, along with natural light from windows on three sides. Additional features include: a gas fireplace in the living room, geothermal in-floor heat, AC, maintenance free siding, a large fenced in back yard and an adjoining wooded lot. Enjoy walking right out your back door to access a trail that connects to the Superior Hiking Trail and Pincushion Mountain Trail system. Walk out your front door to enjoy Lake Superior and downtown Grand Marais a few blocks away.
Pending
$565,000
23 Senty Rd, Grand Marais, MN 55604
3beds
1,839sqft
Est.:
Single Family Residence
Built in 2011
0.55 Acres Lot
$-- Zestimate®
$307/sqft
$50/mo HOA
What's special
Maintenance free sidingBeautiful woodwork throughoutWarm and inviting feelGeothermal in-floor heatAdjoining wooded lot
- 18 days |
- 1,702 |
- 29 |
Zillow last checked: 8 hours ago
Listing updated: January 13, 2026 at 07:04pm
Listed by:
Jessica Smith 218-370-2094,
Red Pine Realty
Source: Lake Superior Area Realtors,MLS#: 6123245
Facts & features
Interior
Bedrooms & bathrooms
- Bedrooms: 3
- Bathrooms: 2
- Full bathrooms: 1
- 3/4 bathrooms: 1
- Main level bedrooms: 1
Rooms
- Room types: Non-Conforming Bedroom, Bonus Room
Primary bedroom
- Description: Spacious bedroom with ensuite bathroom.
- Level: Upper
- Area: 204 Square Feet
- Dimensions: 12 x 17
Bedroom
- Description: Main floor bedroom.
- Level: Main
- Area: 156 Square Feet
- Dimensions: 12 x 13
Bedroom
- Description: Large room, with small storage closets along the walls.
- Level: Main
- Area: 247 Square Feet
- Dimensions: 19 x 13
Bathroom
- Description: Main floor bathroom.
- Level: Main
- Area: 35 Square Feet
- Dimensions: 5 x 7
Bonus room
- Description: A spacious room filled with light, stone gas fireplace, windows on 3 sides of the room, facing south with seasonal/winter views of the big lake.
- Level: Upper
- Area: 297 Square Feet
- Dimensions: 11 x 27
Dining room
- Description: Open to kitchen & living room, sliding patio door to the fenced in backyard. Lots of windows with views of the surrounding woods.
- Level: Main
- Area: 120 Square Feet
- Dimensions: 8 x 15
Entry hall
- Description: Entryway doubles as a laundry room, plenty of closet space for jackets and storage.
- Level: Main
- Area: 88 Square Feet
- Dimensions: 8 x 11
Kitchen
- Description: Spacious kitchen, open to dining and living rooms,
- Level: Main
- Area: 135 Square Feet
- Dimensions: 9 x 15
Living room
- Description: Living room open to kitchen and dining area, beautiful stone gas fireplace, tons of natural light with a wooded view.
- Level: Main
- Area: 168 Square Feet
- Dimensions: 12 x 14
Heating
- Geothermal, Propane, Electric
Cooling
- Geothermal
Appliances
- Included: Water Filtration System, Cooktop, Dishwasher, Dryer, Microwave, Refrigerator, Washer
- Laundry: Main Level
Features
- Eat In Kitchen, Kitchen Island, Natural Woodwork, Vaulted Ceiling(s), Walk-In Closet(s), Foyer-Entrance
- Flooring: Hardwood Floors, Tiled Floors
- Doors: Patio Door
- Has basement: No
- Number of fireplaces: 2
- Fireplace features: Gas
Interior area
- Total interior livable area: 1,839 sqft
- Finished area above ground: 1,839
- Finished area below ground: 0
Property
Parking
- Total spaces: 1
- Parking features: Gravel, Attached, Electrical Service, Heat, Insulation, Slab, Utility Room
- Attached garage spaces: 1
Features
- Exterior features: Rain Gutters
- Fencing: Partial
- Has view: Yes
- View description: Lake Superior, Limited
- Has water view: Yes
- Water view: Lake Superior
Lot
- Size: 0.55 Acres
- Dimensions: 245' x 100 Both lots together
Details
- Additional structures: Other
- Foundation area: 1015
- Parcel number: 800211156/808150104
- Other equipment: Air to Air Exchange, Fuel Tank-Rented
Construction
Type & style
- Home type: SingleFamily
- Architectural style: Traditional
- Property subtype: Single Family Residence
Materials
- Fiber Board, Other, Asphalt, Frame/Wood, Poured Concrete
- Roof: Asphalt Shingle
Condition
- Completed
- Year built: 2011
Utilities & green energy
- Electric: Grand Marais PUC
- Sewer: Public Sewer
- Water: Public
- Utilities for property: Fiber Optic
Community & HOA
HOA
- Has HOA: Yes
- Services included: Other, Snow Removal
- HOA fee: $600 annually
Location
- Region: Grand Marais
Financial & listing details
- Price per square foot: $307/sqft
- Tax assessed value: $546,300
- Annual tax amount: $2,285
- Date on market: 12/31/2025
- Cumulative days on market: 199 days
- Listing terms: Cash,Conventional
- Road surface type: Unimproved
Estimated market value
Not available
Estimated sales range
Not available
Not available
Price history
Price history
| Date | Event | Price |
|---|---|---|
| 1/14/2026 | Pending sale | $565,000$307/sqft |
Source: | ||
| 12/31/2025 | Listed for sale | $565,000-1.7%$307/sqft |
Source: | ||
| 12/1/2025 | Listing removed | $575,000$313/sqft |
Source: | ||
| 10/11/2025 | Listed for sale | $575,000$313/sqft |
Source: | ||
| 10/2/2025 | Contingent | $575,000$313/sqft |
Source: | ||
Public tax history
Public tax history
| Year | Property taxes | Tax assessment |
|---|---|---|
| 2025 | $4,416 +4.7% | $546,300 +3.7% |
| 2024 | $4,216 +6.9% | $526,600 +8.9% |
| 2023 | $3,944 +1.9% | $483,400 +12.2% |
Find assessor info on the county website
BuyAbility℠ payment
Est. payment
$3,324/mo
Principal & interest
$2704
Property taxes
$372
Other costs
$248
Climate risks
Neighborhood: 55604
Nearby schools
GreatSchools rating
- 4/10Sawtooth Mountain Elementary SchoolGrades: PK-5Distance: 0.6 mi
- 4/10Cook County Middle SchoolGrades: 6-8Distance: 0.6 mi
- 7/10Cook County Senior High SchoolGrades: 9-12Distance: 0.6 mi
- Loading



