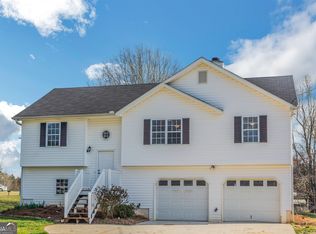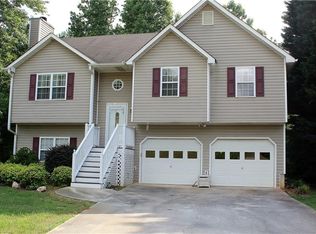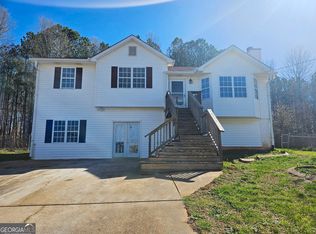You're Home! Newly Renovated home in Jones Mill on large half acre level lot. Freshly painted rear deck off kitchen. New granite counter tops, new stainless appliances including Side by Side with Ice/Water in door. Kitchen features dinning area with open view to large family room with fireplace. Finished basement with fresh paint and new carpet New LVP Plank floors in kitchen. All new carpet in bed rooms, new vanities in master and hall bath, new light fixtures, freshly painted walls and ceiling. Insulated garage door. HVAC was inspected and ducts were cleaned. Freshly paint front porch .
This property is off market, which means it's not currently listed for sale or rent on Zillow. This may be different from what's available on other websites or public sources.


