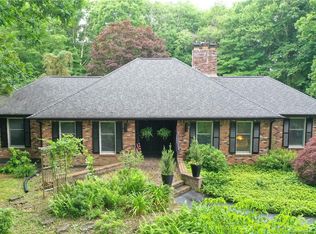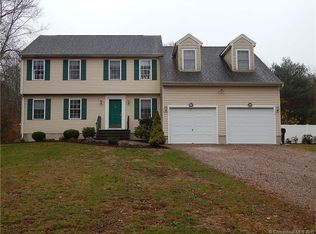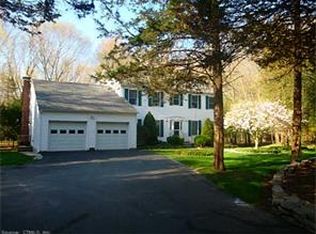Sold for $440,000 on 11/01/23
$440,000
23 Silas Deane Road, Ledyard, CT 06339
3beds
1,849sqft
Single Family Residence
Built in 1973
1.15 Acres Lot
$481,800 Zestimate®
$238/sqft
$2,897 Estimated rent
Home value
$481,800
$458,000 - $506,000
$2,897/mo
Zestimate® history
Loading...
Owner options
Explore your selling options
What's special
Immaculate custom built 3 BR, 2.5 bath executive ranch set on beautifully manicured grounds within minutes of Ledyard Center offers formal living room with fireplace (gas logs) and built-ins, formal dining room, spacious eat-in kitchen with pantry and stainless steel appliances, family room with fireplace (gas logs) and slider to patio, primary suite with an updated bath, walk-in closet and slider to patio, mud room, CENTRAL AIR (2021), whole house Generac generator, newer roof (2018), updated thermopane windows, ADT security system and two car garage ... ALL meticulously cared for over 50 years by the original owner.
Zillow last checked: 8 hours ago
Listing updated: November 01, 2023 at 06:48am
Listed by:
Adam Mancini 860-306-9988,
Ann McBride Real Estate 860-464-8430
Bought with:
Lewis E. Jump III, REB.0794931
RE/MAX One
Source: Smart MLS,MLS#: 170590573
Facts & features
Interior
Bedrooms & bathrooms
- Bedrooms: 3
- Bathrooms: 3
- Full bathrooms: 2
- 1/2 bathrooms: 1
Primary bedroom
- Features: Full Bath, Sliders, Walk-In Closet(s), Wall/Wall Carpet
- Level: Main
- Area: 208 Square Feet
- Dimensions: 13 x 16
Bedroom
- Features: Built-in Features, Wall/Wall Carpet
- Level: Main
- Area: 168 Square Feet
- Dimensions: 12 x 14
Bedroom
- Features: Wall/Wall Carpet
- Level: Main
- Area: 120 Square Feet
- Dimensions: 10 x 12
Dining room
- Features: Wall/Wall Carpet
- Level: Main
- Area: 156 Square Feet
- Dimensions: 12 x 13
Family room
- Features: Beamed Ceilings, Country, Gas Log Fireplace, Sliders, Wall/Wall Carpet
- Level: Main
- Area: 208 Square Feet
- Dimensions: 13 x 16
Kitchen
- Features: Country, Pantry
- Level: Main
- Area: 264 Square Feet
- Dimensions: 12 x 22
Living room
- Features: Bay/Bow Window, Built-in Features, Gas Log Fireplace, Fireplace, Wall/Wall Carpet
- Level: Main
- Area: 308 Square Feet
- Dimensions: 14 x 22
Heating
- Forced Air, Oil
Cooling
- Central Air
Appliances
- Included: Oven/Range, Range Hood, Refrigerator, Dishwasher, Washer, Dryer, Water Heater
- Laundry: Main Level, Mud Room
Features
- Windows: Thermopane Windows
- Basement: Full
- Attic: Pull Down Stairs
- Number of fireplaces: 2
Interior area
- Total structure area: 1,849
- Total interior livable area: 1,849 sqft
- Finished area above ground: 1,849
Property
Parking
- Total spaces: 2
- Parking features: Attached, Garage Door Opener, Asphalt
- Attached garage spaces: 2
- Has uncovered spaces: Yes
Features
- Patio & porch: Patio
- Exterior features: Awning(s), Garden
Lot
- Size: 1.15 Acres
- Features: Open Lot, Wetlands, Level, Few Trees, Landscaped
Details
- Additional structures: Shed(s)
- Parcel number: 1510302
- Zoning: R60
Construction
Type & style
- Home type: SingleFamily
- Architectural style: Ranch
- Property subtype: Single Family Residence
Materials
- Clapboard
- Foundation: Concrete Perimeter
- Roof: Asphalt
Condition
- New construction: No
- Year built: 1973
Utilities & green energy
- Sewer: Septic Tank
- Water: Well
Green energy
- Energy efficient items: Thermostat, Ridge Vents, Windows
Community & neighborhood
Location
- Region: Ledyard
- Subdivision: Ledyard Center
Price history
| Date | Event | Price |
|---|---|---|
| 11/1/2023 | Sold | $440,000+3.6%$238/sqft |
Source: | ||
| 9/17/2023 | Pending sale | $424,900$230/sqft |
Source: | ||
| 9/14/2023 | Listed for sale | $424,900$230/sqft |
Source: | ||
Public tax history
| Year | Property taxes | Tax assessment |
|---|---|---|
| 2025 | $7,341 +6.7% | $193,340 -1% |
| 2024 | $6,877 +1.9% | $195,300 |
| 2023 | $6,750 +2.2% | $195,300 |
Find assessor info on the county website
Neighborhood: 06339
Nearby schools
GreatSchools rating
- NALedyard Center SchoolGrades: K-6Distance: 1.4 mi
- 4/10Ledyard Middle SchoolGrades: 6-8Distance: 3.2 mi
- 5/10Ledyard High SchoolGrades: 9-12Distance: 1.7 mi
Schools provided by the listing agent
- Elementary: Gallup Hill
- Middle: Ledyard
- High: Ledyard
Source: Smart MLS. This data may not be complete. We recommend contacting the local school district to confirm school assignments for this home.

Get pre-qualified for a loan
At Zillow Home Loans, we can pre-qualify you in as little as 5 minutes with no impact to your credit score.An equal housing lender. NMLS #10287.
Sell for more on Zillow
Get a free Zillow Showcase℠ listing and you could sell for .
$481,800
2% more+ $9,636
With Zillow Showcase(estimated)
$491,436

