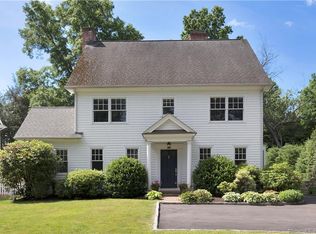Magnificent waterfront estate embraces six exquisitely sculptured acres on a private road with heated pool, guest cottage, oak-paneled barn, gorgeous gardens, dock and extensive shoreline on Greenwich Harbor. Classic elegance untarnished by the passage of time defines renovated/expanded 1937 residence with sophisticated interior design by Cullman and Kravis of New York; 6 fireplaces; panoramic water views; fabulous waterfront terrace. Gracious formal rooms; family room adjoining grand gourmet kitchen with two granite islands; stunning Great Room; 4-season solarium opening to terrace with fireplace. Seven bedrooms include one ideal for guests; children's bunk room; luxury master with fireplace, his/her baths, walk-in custom closet. Home gym; wine room; generator; 4-car garage.
This property is off market, which means it's not currently listed for sale or rent on Zillow. This may be different from what's available on other websites or public sources.
