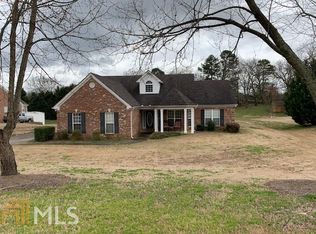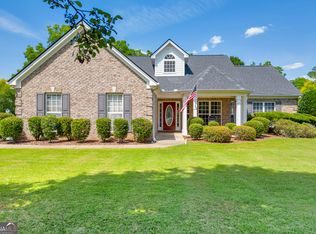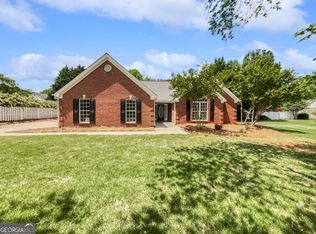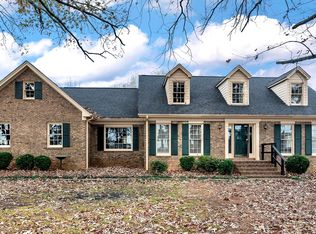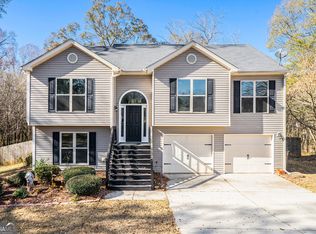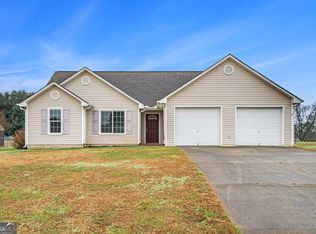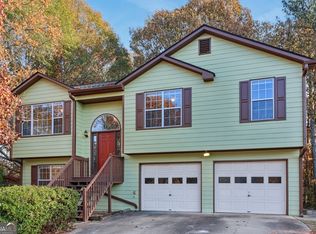Beautifully maintained four-sided brick ranch home on a large 0.92 acre lot located in Brighton Point Subdivision, Winder, GA. No HOA. This 4 bed 2 bath home offers generously sized bedrooms with a tray ceiling and walk-in closet in master. 4th bedroom could be utilized as a flex space. Kitchen features granite countertops, tile floor and backsplash and stainless steel appliances. Pantry and separate laundry room with washer/dryer. Soaring cathedral ceilings in kitchen, dining, living areas. Wood-burning fireplace. Crown molding throughout. 30-year architectural shingles with roof ridge vents, gutters, downspouts installed in 2018. HVAC units replaced in 2018 with recent inspection. Professionally treated lawn and pest control service. Zoned for Holsenbeck Elementary, Bear Creek Middle and Winder-Barrow High School. Conveniently located near shopping, dining and hospitals.
Active under contract
Price cut: $10K (10/13)
$379,900
23 Stanton Way, Winder, GA 30680
4beds
2,032sqft
Est.:
Single Family Residence
Built in 2003
0.92 Acres Lot
$380,000 Zestimate®
$187/sqft
$-- HOA
What's special
- 154 days |
- 489 |
- 27 |
Zillow last checked: 8 hours ago
Listing updated: November 24, 2025 at 04:23am
Listed by:
C?line Higgins Evans 470-309-1545,
Simply List
Source: GAMLS,MLS#: 10560033
Facts & features
Interior
Bedrooms & bathrooms
- Bedrooms: 4
- Bathrooms: 2
- Full bathrooms: 2
- Main level bathrooms: 2
- Main level bedrooms: 3
Rooms
- Room types: Laundry
Kitchen
- Features: Breakfast Area, Pantry
Heating
- Central, Electric, Heat Pump, Other
Cooling
- Ceiling Fan(s), Central Air, Heat Pump, Other
Appliances
- Included: Dishwasher, Dryer, Electric Water Heater, Refrigerator, Washer
- Laundry: Other
Features
- Master On Main Level, Tray Ceiling(s), Walk-In Closet(s)
- Flooring: Carpet, Hardwood, Other
- Windows: Double Pane Windows
- Basement: None
- Number of fireplaces: 1
- Fireplace features: Factory Built
- Common walls with other units/homes: No Common Walls
Interior area
- Total structure area: 2,032
- Total interior livable area: 2,032 sqft
- Finished area above ground: 2,032
- Finished area below ground: 0
Property
Parking
- Total spaces: 2
- Parking features: Attached, Garage, Garage Door Opener, Side/Rear Entrance
- Has attached garage: Yes
Features
- Levels: One
- Stories: 1
- Patio & porch: Patio
- Body of water: None
Lot
- Size: 0.92 Acres
- Features: None
Details
- Parcel number: WN26C 031
Construction
Type & style
- Home type: SingleFamily
- Architectural style: Brick 4 Side,Ranch,Traditional
- Property subtype: Single Family Residence
Materials
- Vinyl Siding
- Foundation: Slab
- Roof: Composition
Condition
- Updated/Remodeled
- New construction: No
- Year built: 2003
Utilities & green energy
- Sewer: Septic Tank
- Water: Public
- Utilities for property: High Speed Internet, Underground Utilities
Community & HOA
Community
- Features: Sidewalks, Street Lights, Walk To Schools, Near Shopping
- Security: Smoke Detector(s)
- Subdivision: Brighton Point
HOA
- Has HOA: No
- Services included: None
Location
- Region: Winder
Financial & listing details
- Price per square foot: $187/sqft
- Tax assessed value: $266,336
- Annual tax amount: $2,432
- Date on market: 7/9/2025
- Cumulative days on market: 120 days
- Listing agreement: Exclusive Right To Sell
Estimated market value
$380,000
$361,000 - $399,000
$2,032/mo
Price history
Price history
| Date | Event | Price |
|---|---|---|
| 10/25/2025 | Pending sale | $379,900$187/sqft |
Source: | ||
| 10/13/2025 | Price change | $379,900-2.6%$187/sqft |
Source: | ||
| 9/24/2025 | Price change | $389,900-2.5%$192/sqft |
Source: | ||
| 8/25/2025 | Price change | $399,999-3.6%$197/sqft |
Source: | ||
| 7/9/2025 | Price change | $415,000-2.4%$204/sqft |
Source: | ||
Public tax history
Public tax history
| Year | Property taxes | Tax assessment |
|---|---|---|
| 2024 | $3,123 +0.3% | $106,534 |
| 2023 | $3,114 -0.2% | $106,534 +15.8% |
| 2022 | $3,120 +19.3% | $91,966 +29.3% |
Find assessor info on the county website
BuyAbility℠ payment
Est. payment
$2,198/mo
Principal & interest
$1834
Property taxes
$231
Home insurance
$133
Climate risks
Neighborhood: 30680
Nearby schools
GreatSchools rating
- 6/10Holsenbeck Elementary SchoolGrades: PK-5Distance: 1 mi
- 5/10Bear Creek Middle SchoolGrades: 6-8Distance: 6.1 mi
- 3/10Winder-Barrow High SchoolGrades: 9-12Distance: 2.3 mi
Schools provided by the listing agent
- Elementary: Holsenbeck
- Middle: Bear Creek
- High: Winder Barrow
Source: GAMLS. This data may not be complete. We recommend contacting the local school district to confirm school assignments for this home.
- Loading
