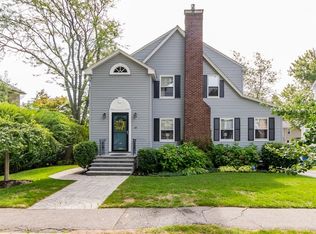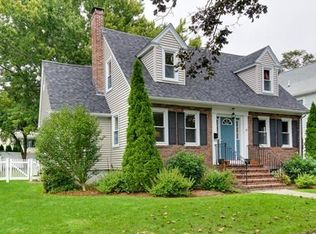Sold for $1,865,000 on 03/04/24
$1,865,000
23 Stearns Rd, Belmont, MA 02478
5beds
3,286sqft
Single Family Residence
Built in 1958
6,048 Square Feet Lot
$1,952,300 Zestimate®
$568/sqft
$4,899 Estimated rent
Home value
$1,952,300
$1.82M - $2.11M
$4,899/mo
Zestimate® history
Loading...
Owner options
Explore your selling options
What's special
Amazing Belmont property tucked away on a quiet side street in the sought after Winn Brook neighborhood. Large Colonial Home with amazing open floorplan and lots of new updates! New stainless steeel appliances & Quartz countertops in the kitchen.Freshly painted and floors just redone! Hard to find home with 4 bedrooms on the 2nd level plus amazing finished top floor - great as guest/teen suite and home office with gorgeous bathroom with shower. 2nd floor laundry. Primary Suite offers huge custom closet, double vanity and large stone shower with glass door. Custom Closets in bedrooms. Custom Shutters offer great privacy. Large level yard with views of Little Pond! Backyard offers great entertaining space with a maintenance free covered deck - perfect for summer parties. New Shed from Eastern Sheds. Fresh New Look - come and see! Enjoy everything Belmont has to offer close to Belmont Center, Schools, beloved Joey's Park and easy access to Public Transportation.
Zillow last checked: 8 hours ago
Listing updated: March 05, 2024 at 06:46am
Listed by:
Christine Pomer 617-484-5839,
Coldwell Banker Realty - Lexington 781-862-2600
Bought with:
Anne Mahon
Leading Edge Real Estate
Source: MLS PIN,MLS#: 73196613
Facts & features
Interior
Bedrooms & bathrooms
- Bedrooms: 5
- Bathrooms: 4
- Full bathrooms: 3
- 1/2 bathrooms: 1
Primary bedroom
- Features: Walk-In Closet(s), Flooring - Hardwood
- Level: Second
- Area: 225
- Dimensions: 15 x 15
Bedroom 2
- Features: Closet, Flooring - Hardwood
- Level: Second
- Area: 192
- Dimensions: 16 x 12
Bedroom 3
- Features: Closet, Flooring - Hardwood
- Level: Second
- Area: 160
- Dimensions: 16 x 10
Bedroom 4
- Features: Closet, Flooring - Hardwood
- Level: Second
- Area: 90
- Dimensions: 10 x 9
Bedroom 5
- Features: Flooring - Wall to Wall Carpet
- Level: Third
- Area: 154
- Dimensions: 11 x 14
Primary bathroom
- Features: Yes
Bathroom 1
- Features: Bathroom - Half, Flooring - Stone/Ceramic Tile
- Level: First
- Area: 16
- Dimensions: 4 x 4
Bathroom 2
- Features: Bathroom - Full, Bathroom - Double Vanity/Sink, Bathroom - Tiled With Shower Stall
- Level: Second
- Area: 144
- Dimensions: 12 x 12
Bathroom 3
- Features: Bathroom - Full, Bathroom - Double Vanity/Sink, Bathroom - Tiled With Tub & Shower, Flooring - Stone/Ceramic Tile
- Level: Second
- Area: 117
- Dimensions: 13 x 9
Dining room
- Features: Flooring - Hardwood
- Level: First
- Area: 165
- Dimensions: 15 x 11
Family room
- Features: Flooring - Hardwood
- Level: First
- Area: 169
- Dimensions: 13 x 13
Kitchen
- Features: Flooring - Stone/Ceramic Tile, Countertops - Stone/Granite/Solid
- Level: First
- Area: 132
- Dimensions: 11 x 12
Living room
- Features: Flooring - Hardwood
- Level: First
- Area: 253
- Dimensions: 23 x 11
Office
- Features: Flooring - Wall to Wall Carpet
- Level: Third
- Area: 196
- Dimensions: 14 x 14
Heating
- Forced Air, Natural Gas, Electric
Cooling
- Central Air
Appliances
- Laundry: Flooring - Stone/Ceramic Tile, Second Floor
Features
- Bathroom, Game Room, Media Room, Office
- Flooring: Tile, Carpet, Laminate, Hardwood, Flooring - Stone/Ceramic Tile, Flooring - Wall to Wall Carpet, Flooring - Hardwood
- Windows: Insulated Windows
- Basement: Full,Partially Finished,Sump Pump
- Number of fireplaces: 1
Interior area
- Total structure area: 3,286
- Total interior livable area: 3,286 sqft
Property
Parking
- Total spaces: 2
- Parking features: Paved Drive, Off Street
- Uncovered spaces: 2
Features
- Patio & porch: Covered
- Exterior features: Covered Patio/Deck
Lot
- Size: 6,048 sqft
Details
- Parcel number: 361436
- Zoning: RES
Construction
Type & style
- Home type: SingleFamily
- Architectural style: Colonial
- Property subtype: Single Family Residence
Materials
- Frame
- Foundation: Concrete Perimeter
- Roof: Shingle
Condition
- Year built: 1958
Utilities & green energy
- Electric: 200+ Amp Service
- Sewer: Public Sewer
- Water: Public
Community & neighborhood
Community
- Community features: Public Transportation, Shopping, Pool, Tennis Court(s), Park, Golf, Bike Path, Highway Access, House of Worship, Private School, Public School
Location
- Region: Belmont
Other
Other facts
- Road surface type: Paved
Price history
| Date | Event | Price |
|---|---|---|
| 3/4/2024 | Sold | $1,865,000+3.9%$568/sqft |
Source: MLS PIN #73196613 Report a problem | ||
| 1/30/2024 | Contingent | $1,795,000$546/sqft |
Source: MLS PIN #73196613 Report a problem | ||
| 1/25/2024 | Listed for sale | $1,795,000$546/sqft |
Source: MLS PIN #73196613 Report a problem | ||
| 11/20/2023 | Listing removed | $1,795,000$546/sqft |
Source: MLS PIN #73157220 Report a problem | ||
| 10/19/2023 | Price change | $1,795,000-5.3%$546/sqft |
Source: MLS PIN #73157220 Report a problem | ||
Public tax history
| Year | Property taxes | Tax assessment |
|---|---|---|
| 2025 | $16,686 +11.5% | $1,465,000 +3.4% |
| 2024 | $14,964 -3.7% | $1,417,000 +2.5% |
| 2023 | $15,534 +5.6% | $1,382,000 +8.6% |
Find assessor info on the county website
Neighborhood: 02478
Nearby schools
GreatSchools rating
- 7/10Winn Brook SchoolGrades: K-4Distance: 0.3 mi
- 8/10Winthrop L Chenery Middle SchoolGrades: 5-8Distance: 1.1 mi
- 10/10Belmont High SchoolGrades: 9-12Distance: 0.6 mi
Schools provided by the listing agent
- Elementary: Winn Brook
- Middle: Bms
- High: Belmont
Source: MLS PIN. This data may not be complete. We recommend contacting the local school district to confirm school assignments for this home.
Get a cash offer in 3 minutes
Find out how much your home could sell for in as little as 3 minutes with a no-obligation cash offer.
Estimated market value
$1,952,300
Get a cash offer in 3 minutes
Find out how much your home could sell for in as little as 3 minutes with a no-obligation cash offer.
Estimated market value
$1,952,300

