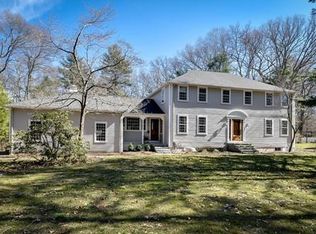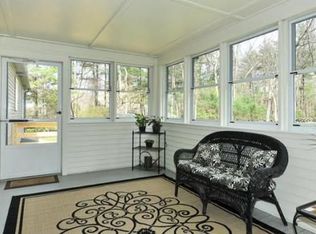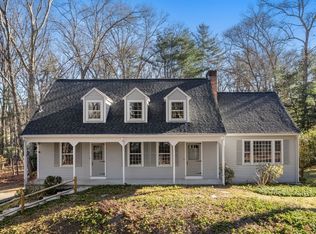Sold for $1,275,000
$1,275,000
23 Stoneybrook Rd, Sherborn, MA 01770
4beds
2,759sqft
Single Family Residence
Built in 1969
1 Acres Lot
$1,354,800 Zestimate®
$462/sqft
$5,516 Estimated rent
Home value
$1,354,800
$1.29M - $1.44M
$5,516/mo
Zestimate® history
Loading...
Owner options
Explore your selling options
What's special
Located in favorite Sherborn cul-de-sac, this 4 BD/2.5 BA colonial w/stunning in-ground POOL & travertine patio has been perfectly RENOVATED to optimize living space & to create a home perfect for entertaining & everyday life. Walls came down to create an open concept GREAT ROOM to include chef’s kitchen w/large center island, white cabinets & granite counters, informal dining area & family room w/wood stove & exterior access to both front & backyards. 4 season sunroom opens to deck & overlooks gorgeous backyard/pool; dining rm, front to back living rm, large mudroom & ½ bath round out 1st floor. Primary bed/bath w/3 add’l bedrooms, family bath & laundry complete 2nd floor. Nicely finished lower level includes a large playrm, home office, utility room & plenty of storage. Updated systems, newer windows, hardwoods thorough, central A/C…in sum, perfectly sized, renovated home w/pool in coveted neighborhood, top tier public schools & small town living ~20 miles from Boston, COME SEE!
Zillow last checked: 8 hours ago
Listing updated: June 14, 2023 at 03:42pm
Listed by:
Laura Mastrobuono 508-423-5980,
Compass 781-365-9954
Bought with:
Beth Shuman
Compass
Source: MLS PIN,MLS#: 73089599
Facts & features
Interior
Bedrooms & bathrooms
- Bedrooms: 4
- Bathrooms: 3
- Full bathrooms: 2
- 1/2 bathrooms: 1
Primary bedroom
- Features: Bathroom - Full, Flooring - Hardwood
- Level: Second
Bedroom 2
- Features: Flooring - Hardwood
- Level: Second
Bedroom 3
- Features: Flooring - Hardwood
- Level: Second
Bedroom 4
- Features: Flooring - Hardwood
- Level: Second
Primary bathroom
- Features: Yes
Bathroom 1
- Features: Bathroom - Half
- Level: First
Bathroom 2
- Features: Bathroom - Full, Bathroom - Tiled With Tub & Shower
- Level: Second
Bathroom 3
- Features: Bathroom - Full, Bathroom - Tiled With Shower Stall
- Level: Second
Dining room
- Features: Flooring - Hardwood
- Level: First
Family room
- Features: Closet/Cabinets - Custom Built, Flooring - Hardwood, Exterior Access, Open Floorplan, Recessed Lighting, Remodeled
- Level: First
Kitchen
- Features: Closet/Cabinets - Custom Built, Flooring - Hardwood, Dining Area, Countertops - Stone/Granite/Solid, Exterior Access, Open Floorplan, Recessed Lighting, Remodeled
- Level: First
Living room
- Features: Flooring - Hardwood
- Level: First
Office
- Features: Flooring - Laminate
- Level: Basement
Heating
- Baseboard, Oil, Ductless
Cooling
- Central Air, Ductless
Appliances
- Included: Oven, Dishwasher, Microwave, Range, Refrigerator, Wine Refrigerator, Range Hood
- Laundry: Electric Dryer Hookup, Washer Hookup, Second Floor
Features
- Closet/Cabinets - Custom Built, Ceiling Fan(s), Home Office, Play Room, Sun Room, Mud Room
- Flooring: Tile, Carpet, Hardwood, Laminate, Flooring - Wall to Wall Carpet, Flooring - Stone/Ceramic Tile
- Basement: Full,Partially Finished,Interior Entry,Bulkhead
- Number of fireplaces: 2
- Fireplace features: Family Room, Living Room
Interior area
- Total structure area: 2,759
- Total interior livable area: 2,759 sqft
Property
Parking
- Total spaces: 10
- Parking features: Attached, Paved Drive, Off Street, Paved
- Attached garage spaces: 2
- Uncovered spaces: 8
Features
- Patio & porch: Porch, Deck, Patio
- Exterior features: Porch, Deck, Patio, Pool - Inground, Rain Gutters, Storage, Fenced Yard
- Has private pool: Yes
- Pool features: In Ground
- Fencing: Fenced
- Waterfront features: Lake/Pond, Beach Ownership(Public)
Lot
- Size: 1 Acres
- Features: Wooded
Details
- Parcel number: 742540
- Zoning: RA
Construction
Type & style
- Home type: SingleFamily
- Architectural style: Colonial
- Property subtype: Single Family Residence
Materials
- Frame
- Foundation: Concrete Perimeter
- Roof: Shingle
Condition
- Year built: 1969
Utilities & green energy
- Electric: Circuit Breakers
- Sewer: Private Sewer
- Water: Private
- Utilities for property: for Electric Range, for Electric Oven, for Electric Dryer, Washer Hookup
Community & neighborhood
Community
- Community features: Public Transportation, Shopping, Tennis Court(s), Park, Walk/Jog Trails, Stable(s), Golf, Medical Facility, Bike Path, Conservation Area, House of Worship, Public School, T-Station
Location
- Region: Sherborn
Price history
| Date | Event | Price |
|---|---|---|
| 6/14/2023 | Sold | $1,275,000+6.3%$462/sqft |
Source: MLS PIN #73089599 Report a problem | ||
| 3/21/2023 | Listed for sale | $1,199,000+88.8%$435/sqft |
Source: MLS PIN #73089599 Report a problem | ||
| 8/21/2007 | Sold | $635,000$230/sqft |
Source: Public Record Report a problem | ||
Public tax history
| Year | Property taxes | Tax assessment |
|---|---|---|
| 2025 | $19,029 +6.3% | $1,147,700 +8.6% |
| 2024 | $17,906 +17.9% | $1,056,400 +25.3% |
| 2023 | $15,190 +5.6% | $843,400 +11.5% |
Find assessor info on the county website
Neighborhood: 01770
Nearby schools
GreatSchools rating
- 8/10Pine Hill Elementary SchoolGrades: PK-5Distance: 2 mi
- 8/10Dover-Sherborn Regional Middle SchoolGrades: 6-8Distance: 2.1 mi
- 10/10Dover-Sherborn Regional High SchoolGrades: 9-12Distance: 2.1 mi
Schools provided by the listing agent
- Elementary: Pine Hill
- Middle: Dover Sherborn
- High: Dover Sherborn
Source: MLS PIN. This data may not be complete. We recommend contacting the local school district to confirm school assignments for this home.
Get a cash offer in 3 minutes
Find out how much your home could sell for in as little as 3 minutes with a no-obligation cash offer.
Estimated market value$1,354,800
Get a cash offer in 3 minutes
Find out how much your home could sell for in as little as 3 minutes with a no-obligation cash offer.
Estimated market value
$1,354,800


