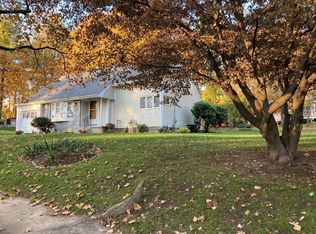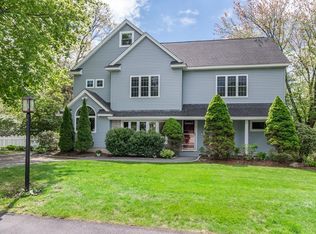This home is a spacious cape in excellent condition in a popular Natick neighborhood. Close to town center, train station,restaurants and coffee shops. Also close to major highways and the shopping area in adjacent Wellesley. The open living room dining room has large windows providing sunlight to highlight the beautiful hardwood floors, an inviting space with corner fireplace..Two bedrooms on the first floor and 2 on the second floor makes it possible to have a master bedroom on each floor. The kitchen off the dining room is spacious, eat-in and fully applianced with refrigerator, stove and dishwasher. The adjacent enclosed porch is perfect for enjoying summer and fall breezes and and gives additional entertaining space. The exterior has many lovely plantings and the side yard is great for outdoor activities. As well as kitchen appliances the washer and dryer are also included.
This property is off market, which means it's not currently listed for sale or rent on Zillow. This may be different from what's available on other websites or public sources.

