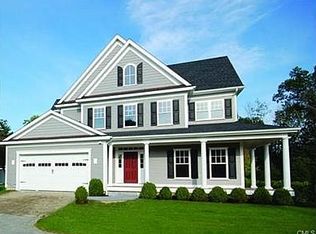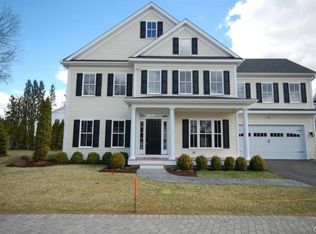Sold for $1,495,000
$1,495,000
23 Sunset Lane, Ridgefield, CT 06877
4beds
2,962sqft
Single Family Residence
Built in 2012
8,712 Square Feet Lot
$1,580,700 Zestimate®
$505/sqft
$5,674 Estimated rent
Home value
$1,580,700
$1.41M - $1.77M
$5,674/mo
Zestimate® history
Loading...
Owner options
Explore your selling options
What's special
Stunning 4-bdrm Colonial nestled in the heart of downtown Ridgefield! This exceptional home has been meticulously crafted to perfection. As you step inside, you'll see an abundance of natural light streaming through oversized windows. The interior boasts sophisticated color palettes, exquisite fixtures, built-ins, stunning coffered ceilings & gleaming hrdwd flrs. The Main Level welcomes you w/soaring 9-foot ceilings & open-concept layout seamlessly blending the Gourmet Kitchen w/the Family Rm & Dining Rm - perfect for entertaining. A main-floor Guest Suite/Alternative Primary Suite w/a luxurious Full Bath & walk-in closet is ideal for those looking for a main floor Bedroom. Laundry Room, Mudroom & 2-car garage completes the Main Level. Upstairs, the second level features a fabulous Primary Suite, w/beautifully finished walk-in closet + Dressing Room, and a Spa-Like Bath. Two additional Bedrooms updated Full Bath, w/ample storage space completes the 2nd level. The walk-up Third Floor provides a versatile space that can serve as a Family Room, Home Gym, or Office. Lower Level, w/high ceilings, remains unfinished, providing a blank canvas for your imagination. Step outside to your private, fenced backyard, professionally landscaped, expansive patio, complete w/irrigation & lighting, ensuring both beauty & privacy. Town Water/Sewer. This exceptional property is minutes to Main St. Walk to downtown Ridgefield - CT's #1 Cultural District. Wonderful Lifestyle! Approx. 1 hr to NYC
Zillow last checked: 8 hours ago
Listing updated: October 23, 2024 at 09:57am
Listed by:
Karla Murtaugh 203-856-5534,
Compass Connecticut, LLC 203-290-2477
Bought with:
Heather Salaga, RES.0800356
Houlihan Lawrence
Source: Smart MLS,MLS#: 24045772
Facts & features
Interior
Bedrooms & bathrooms
- Bedrooms: 4
- Bathrooms: 4
- Full bathrooms: 3
- 1/2 bathrooms: 1
Primary bedroom
- Features: Full Bath, Walk-In Closet(s), Hardwood Floor
- Level: Upper
- Area: 214.13 Square Feet
- Dimensions: 13.3 x 16.1
Bedroom
- Features: Hardwood Floor
- Level: Upper
- Area: 134.31 Square Feet
- Dimensions: 12.1 x 11.1
Bedroom
- Features: Walk-In Closet(s), Hardwood Floor
- Level: Upper
- Area: 381.6 Square Feet
- Dimensions: 21.2 x 18
Bedroom
- Features: Full Bath, Walk-In Closet(s), Hardwood Floor
- Level: Main
- Area: 235.32 Square Feet
- Dimensions: 14.8 x 15.9
Dining room
- Features: High Ceilings, Hardwood Floor
- Level: Main
- Area: 176.4 Square Feet
- Dimensions: 12 x 14.7
Family room
- Features: Wall/Wall Carpet
- Level: Upper
- Area: 233.49 Square Feet
- Dimensions: 18.1 x 12.9
Living room
- Features: High Ceilings, Fireplace, Hardwood Floor
- Level: Main
- Area: 271.56 Square Feet
- Dimensions: 18.6 x 14.6
Other
- Features: Wall/Wall Carpet
- Level: Upper
- Area: 153.51 Square Feet
- Dimensions: 11.9 x 12.9
Heating
- Forced Air, Hot Water, Zoned, Natural Gas
Cooling
- Central Air
Appliances
- Included: Oven/Range, Refrigerator, Ice Maker, Dishwasher, Disposal, Washer, Dryer, Gas Water Heater, Tankless Water Heater
- Laundry: Main Level, Upper Level
Features
- Central Vacuum
- Windows: Thermopane Windows
- Basement: Full,Unfinished
- Attic: Finished,Walk-up
- Number of fireplaces: 1
Interior area
- Total structure area: 2,962
- Total interior livable area: 2,962 sqft
- Finished area above ground: 2,962
Property
Parking
- Total spaces: 2
- Parking features: Attached
- Attached garage spaces: 2
Features
- Patio & porch: Patio
- Exterior features: Rain Gutters, Lighting
Lot
- Size: 8,712 sqft
- Features: Level, Cul-De-Sac
Details
- Parcel number: 2608626
- Zoning: R-75
- Other equipment: Generator
Construction
Type & style
- Home type: SingleFamily
- Architectural style: Colonial
- Property subtype: Single Family Residence
Materials
- Vinyl Siding
- Foundation: Concrete Perimeter
- Roof: Asphalt
Condition
- New construction: No
- Year built: 2012
Utilities & green energy
- Sewer: Public Sewer
- Water: Public
Green energy
- Energy efficient items: Windows
Community & neighborhood
Security
- Security features: Security System
Location
- Region: Ridgefield
- Subdivision: Village Center
Price history
| Date | Event | Price |
|---|---|---|
| 10/22/2024 | Sold | $1,495,000$505/sqft |
Source: | ||
| 9/12/2024 | Listed for sale | $1,495,000+57.4%$505/sqft |
Source: | ||
| 5/5/2016 | Sold | $950,000-9.4%$321/sqft |
Source: | ||
| 3/17/2016 | Pending sale | $1,049,000$354/sqft |
Source: Neumann Real Estate #99135366 Report a problem | ||
| 2/29/2016 | Price change | $1,049,000-0.1%$354/sqft |
Source: Neumann Real Estate #99135366 Report a problem | ||
Public tax history
| Year | Property taxes | Tax assessment |
|---|---|---|
| 2025 | $19,062 +3.9% | $695,940 |
| 2024 | $18,338 +2.1% | $695,940 |
| 2023 | $17,962 -2.7% | $695,940 +7.2% |
Find assessor info on the county website
Neighborhood: 06877
Nearby schools
GreatSchools rating
- 9/10Veterans Park Elementary SchoolGrades: K-5Distance: 0.5 mi
- 9/10East Ridge Middle SchoolGrades: 6-8Distance: 0.6 mi
- 10/10Ridgefield High SchoolGrades: 9-12Distance: 3.5 mi
Schools provided by the listing agent
- Elementary: Veterans Park
- Middle: East Ridge
- High: Ridgefield
Source: Smart MLS. This data may not be complete. We recommend contacting the local school district to confirm school assignments for this home.
Get pre-qualified for a loan
At Zillow Home Loans, we can pre-qualify you in as little as 5 minutes with no impact to your credit score.An equal housing lender. NMLS #10287.
Sell with ease on Zillow
Get a Zillow Showcase℠ listing at no additional cost and you could sell for —faster.
$1,580,700
2% more+$31,614
With Zillow Showcase(estimated)$1,612,314

