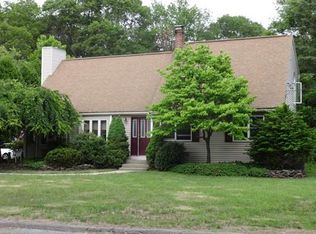Sold for $505,000
$505,000
23 Sunset Rd, Franklin, MA 02038
3beds
1,560sqft
Single Family Residence
Built in 1960
0.48 Acres Lot
$555,300 Zestimate®
$324/sqft
$2,676 Estimated rent
Home value
$555,300
$528,000 - $583,000
$2,676/mo
Zestimate® history
Loading...
Owner options
Explore your selling options
What's special
Welcome To Franklin! This Meticulously Maintained 3 Bedroom / 1 Bath Ranch, Set In a Private Cul-de-Sac Neighborhood, Is Ready For A New Owner! Home Features an Open Floorplan with Neutral Paint & Hardwood Floors Throughout - Including a Large Living Room, Spacious Kitchen with Light Wood Cabinetry, Corian Counters & Stainless Steel Appliances, Dining Room w/ Slider Leading Out To Private Deck & Level Yard - Plus 3 Sizable Bedrooms w/ Ample Closet Space & Updated Full Bathroom! Downstairs Offers a Partially Finished Family Room In Basement & Comes Complete w/ Included Bar & Pool Table - Perfect For Entertaining or Kids Play Area - But Also As Potential For Office Space or Home Gym w/ Convenient Access To Laundry & Utilities. Added Features Include: New Farmers Porch, New Stamped Concrete Walkway, New Heating System, Newer Central Air, 5-Year-Young Harvey Windows, 2-Year-Young Roof, Newer Oversized Shed w/ Electricity. Convenient Location Close To Shopping, Commuter Rail & Major Routes.
Zillow last checked: 8 hours ago
Listing updated: April 01, 2024 at 08:15am
Listed by:
Eva Mullen 508-259-3884,
ERA Key Realty Services 508-528-7200
Bought with:
Katherine Tirrell
Grade A Realty
Source: MLS PIN,MLS#: 73196674
Facts & features
Interior
Bedrooms & bathrooms
- Bedrooms: 3
- Bathrooms: 1
- Full bathrooms: 1
Primary bedroom
- Features: Closet, Flooring - Hardwood
- Level: First
Bedroom 2
- Features: Closet, Flooring - Hardwood
- Level: First
Bedroom 3
- Features: Closet, Flooring - Hardwood
- Level: First
Primary bathroom
- Features: Yes
Bathroom 1
- Features: Bathroom - Full, Bathroom - Tiled With Tub & Shower
- Level: First
Dining room
- Features: Flooring - Hardwood, Slider
- Level: First
Family room
- Features: Flooring - Wall to Wall Carpet
- Level: Basement
Kitchen
- Features: Flooring - Stone/Ceramic Tile, Countertops - Upgraded, Remodeled
- Level: First
Living room
- Features: Flooring - Hardwood, Remodeled
- Level: First
Heating
- Baseboard, Oil
Cooling
- Central Air
Appliances
- Included: Water Heater, Range, Dishwasher, Microwave, Refrigerator, Washer, Dryer
- Laundry: Flooring - Wall to Wall Carpet, In Basement, Electric Dryer Hookup, Washer Hookup
Features
- Internet Available - Unknown
- Flooring: Tile, Carpet, Hardwood
- Doors: Storm Door(s)
- Windows: Insulated Windows, Screens
- Basement: Full,Partially Finished,Walk-Out Access,Interior Entry
- Has fireplace: No
Interior area
- Total structure area: 1,560
- Total interior livable area: 1,560 sqft
Property
Parking
- Total spaces: 5
- Parking features: Off Street, Driveway, Paved
- Uncovered spaces: 5
Features
- Patio & porch: Porch, Deck
- Exterior features: Porch, Deck, Rain Gutters, Storage, Screens
Lot
- Size: 0.48 Acres
- Features: Cul-De-Sac, Level
Details
- Parcel number: 93772
- Zoning: RES
Construction
Type & style
- Home type: SingleFamily
- Architectural style: Ranch
- Property subtype: Single Family Residence
Materials
- Frame
- Foundation: Concrete Perimeter
- Roof: Shingle
Condition
- Year built: 1960
Utilities & green energy
- Electric: 100 Amp Service
- Sewer: Public Sewer
- Water: Public
- Utilities for property: for Electric Range, for Electric Oven, for Electric Dryer, Washer Hookup
Green energy
- Energy efficient items: Thermostat
Community & neighborhood
Community
- Community features: Public Transportation, Shopping, Park, Walk/Jog Trails, Medical Facility, Laundromat, Bike Path, Highway Access, House of Worship, Public School, T-Station, University
Location
- Region: Franklin
Other
Other facts
- Listing terms: Contract
- Road surface type: Paved
Price history
| Date | Event | Price |
|---|---|---|
| 3/29/2024 | Sold | $505,000+1%$324/sqft |
Source: MLS PIN #73196674 Report a problem | ||
| 1/30/2024 | Contingent | $500,000$321/sqft |
Source: MLS PIN #73196674 Report a problem | ||
| 1/25/2024 | Listed for sale | $500,000$321/sqft |
Source: MLS PIN #73196674 Report a problem | ||
Public tax history
| Year | Property taxes | Tax assessment |
|---|---|---|
| 2025 | $5,416 +2.4% | $466,100 +3.9% |
| 2024 | $5,288 +0.5% | $448,500 +7.2% |
| 2023 | $5,263 +5.7% | $418,400 +18.1% |
Find assessor info on the county website
Neighborhood: 02038
Nearby schools
GreatSchools rating
- 9/10J F Kennedy Memorial Elementary SchoolGrades: K-5Distance: 0.2 mi
- 6/10Horace Mann Middle SchoolGrades: 6-8Distance: 1.4 mi
- 9/10Franklin High SchoolGrades: 9-12Distance: 1.2 mi
Schools provided by the listing agent
- Elementary: Kennedy
- Middle: Horace Mann
- High: Franklin High
Source: MLS PIN. This data may not be complete. We recommend contacting the local school district to confirm school assignments for this home.
Get a cash offer in 3 minutes
Find out how much your home could sell for in as little as 3 minutes with a no-obligation cash offer.
Estimated market value$555,300
Get a cash offer in 3 minutes
Find out how much your home could sell for in as little as 3 minutes with a no-obligation cash offer.
Estimated market value
$555,300
