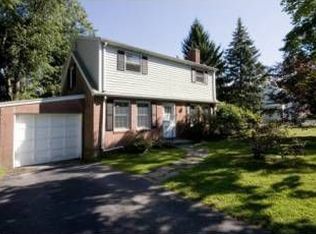Sold for $1,970,000 on 09/16/25
$1,970,000
23 Sylvester Rd, Newton, MA 02465
4beds
3,408sqft
Single Family Residence
Built in 2025
7,310 Square Feet Lot
$1,956,300 Zestimate®
$578/sqft
$3,284 Estimated rent
Home value
$1,956,300
$1.82M - $2.11M
$3,284/mo
Zestimate® history
Loading...
Owner options
Explore your selling options
What's special
Great New Construction Home set on a flat lot, and on a quiet street in one of the best school districts in MA. The first floor includes a formal living room, and a huge family room with a Fireplace, and Coffered Ceiling. The chef’s kitchen boasts Signature stainless steel appliances, and a center island. Upstairs, enjoy 3 generously sized bedrooms plus the Primary Suite with a Vaulted Ceiling, and 2 walk in closets, and a spa like bath. 2nd Floor Laundry Room ! The Covered Front Porch is an ideal place to enjoy on those warm spring evenings or use the rear Patio right outside the Dining area ! 2 car garage !
Zillow last checked: 8 hours ago
Listing updated: September 17, 2025 at 10:56am
Listed by:
Michael J. Quinn 508-380-7594,
Realty Associates 508-626-8600
Bought with:
Sushma Singh
Coldwell Banker Realty - Northborough
Source: MLS PIN,MLS#: 73379619
Facts & features
Interior
Bedrooms & bathrooms
- Bedrooms: 4
- Bathrooms: 3
- Full bathrooms: 2
- 1/2 bathrooms: 1
Primary bedroom
- Features: Bathroom - Full, Cathedral Ceiling(s), Walk-In Closet(s), Closet/Cabinets - Custom Built, Flooring - Hardwood, Hot Tub / Spa, Double Vanity, Crown Molding
- Level: Second
Bedroom 2
- Features: Walk-In Closet(s), Flooring - Hardwood
- Level: Second
Bedroom 3
- Features: Flooring - Hardwood
- Level: Second
Bedroom 4
- Features: Flooring - Hardwood
- Level: Second
Bathroom 1
- Features: Bathroom - Half, Flooring - Wood
- Level: First
Bathroom 2
- Features: Bathroom - Full, Bathroom - Tiled With Tub & Shower, Flooring - Stone/Ceramic Tile, Countertops - Stone/Granite/Solid
- Level: Second
Bathroom 3
- Features: Bathroom - Full, Flooring - Stone/Ceramic Tile, Countertops - Stone/Granite/Solid, Jacuzzi / Whirlpool Soaking Tub, Double Vanity
- Level: Second
Dining room
- Features: Flooring - Wood
- Level: First
Family room
- Features: Coffered Ceiling(s), Flooring - Wood, Open Floorplan, Recessed Lighting, Crown Molding
- Level: First
Kitchen
- Features: Countertops - Stone/Granite/Solid, Open Floorplan, Recessed Lighting, Pot Filler Faucet, Crown Molding
- Level: Main,First
Living room
- Features: Flooring - Wood
- Level: First
Heating
- Heat Pump
Cooling
- Central Air
Appliances
- Laundry: Flooring - Stone/Ceramic Tile, Electric Dryer Hookup, Washer Hookup, Second Floor
Features
- Flooring: Wood, Tile
- Windows: Insulated Windows
- Has basement: No
- Number of fireplaces: 1
Interior area
- Total structure area: 3,408
- Total interior livable area: 3,408 sqft
- Finished area above ground: 3,408
Property
Parking
- Total spaces: 6
- Parking features: Attached, Garage Door Opener, Paved Drive, Off Street, Paved
- Attached garage spaces: 2
- Uncovered spaces: 4
Features
- Patio & porch: Porch, Patio
- Exterior features: Porch, Patio, Sprinkler System
Lot
- Size: 7,310 sqft
Details
- Parcel number: 690152
- Zoning: SFR
Construction
Type & style
- Home type: SingleFamily
- Architectural style: Colonial,Farmhouse
- Property subtype: Single Family Residence
Materials
- Frame
- Foundation: Concrete Perimeter
- Roof: Shingle
Condition
- Year built: 2025
Details
- Warranty included: Yes
Utilities & green energy
- Electric: 200+ Amp Service
- Sewer: Public Sewer
- Water: Public
- Utilities for property: for Electric Range, for Electric Dryer, Icemaker Connection
Community & neighborhood
Location
- Region: Newton
Other
Other facts
- Listing terms: Contract
Price history
| Date | Event | Price |
|---|---|---|
| 9/16/2025 | Sold | $1,970,000+0%$578/sqft |
Source: MLS PIN #73379619 Report a problem | ||
| 8/14/2025 | Contingent | $1,969,900$578/sqft |
Source: MLS PIN #73379619 Report a problem | ||
| 5/24/2025 | Listed for sale | $1,969,900+146.2%$578/sqft |
Source: MLS PIN #73379619 Report a problem | ||
| 6/30/2023 | Sold | $800,000+6.8%$235/sqft |
Source: MLS PIN #73106445 Report a problem | ||
| 5/9/2023 | Contingent | $749,000$220/sqft |
Source: MLS PIN #73106445 Report a problem | ||
Public tax history
| Year | Property taxes | Tax assessment |
|---|---|---|
| 2025 | $8,300 +3.4% | $846,900 +3% |
| 2024 | $8,025 +7.1% | $822,200 +11.7% |
| 2023 | $7,490 +4.5% | $735,800 +8% |
Find assessor info on the county website
Neighborhood: West Newton
Nearby schools
GreatSchools rating
- 9/10Franklin Elementary SchoolGrades: K-5Distance: 0.2 mi
- 8/10F A Day Middle SchoolGrades: 6-8Distance: 0.8 mi
- 9/10Newton North High SchoolGrades: 9-12Distance: 1.5 mi
Schools provided by the listing agent
- Elementary: Franklin
- Middle: Day
- High: North
Source: MLS PIN. This data may not be complete. We recommend contacting the local school district to confirm school assignments for this home.
Get a cash offer in 3 minutes
Find out how much your home could sell for in as little as 3 minutes with a no-obligation cash offer.
Estimated market value
$1,956,300
Get a cash offer in 3 minutes
Find out how much your home could sell for in as little as 3 minutes with a no-obligation cash offer.
Estimated market value
$1,956,300
