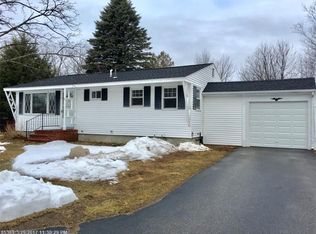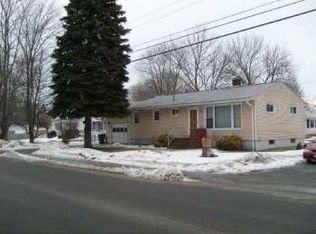Closed
$400,000
23 Tasker Street, Saco, ME 04072
3beds
1,508sqft
Single Family Residence
Built in 1964
6,969.6 Square Feet Lot
$411,100 Zestimate®
$265/sqft
$2,976 Estimated rent
Home value
$411,100
$370,000 - $460,000
$2,976/mo
Zestimate® history
Loading...
Owner options
Explore your selling options
What's special
Welcome to your new home in Saco! This inviting 3-bedroom, 1-bathroom ranch offers a perfect blend of comfort, convenience, and charm. Nestled in a friendly neighborhood, this well-maintained gem is ideal for anyone seeking a tranquil yet connected lifestyle.
As you enter you're welcome into the bright and spacious kitchen equipped with tons of cabinet space! A few steps and you're welcomed to the generously sized living room with large windows, allowing for plenty of natural light and creating a warm, welcoming atmosphere. Three cozy bedrooms offer peaceful retreats at the end of the day. Each room features large closets and easy access to the bright, full bathroom. The heated, partially finished basement offers a bonus space to transform to suit your needs! Additional office space, den or play room allow your creativity run wild!
Step outside to the private, fully fenced in, backyard, perfect for summer BBQs or simply relaxing in the fresh Maine air. The well-kept lawn and mature landscaping add to the home's curb appeal.
Situated in a desirable area of Saco, you'll enjoy close proximity to local amenities, schools, parks, and downtown scene. Easy access to the highway makes commuting and exploring the region effortless.
Whether you're a first-time homebuyer, downsizing, or seeking a charming retreat, this ranch offers a wonderful opportunity to enjoy the best of Saco. Don't miss out on this delightful property—schedule your showing today!
Zillow last checked: 8 hours ago
Listing updated: September 19, 2024 at 02:12pm
Listed by:
Maine Real Estate Co
Bought with:
Maine Real Estate Co
Source: Maine Listings,MLS#: 1598645
Facts & features
Interior
Bedrooms & bathrooms
- Bedrooms: 3
- Bathrooms: 1
- Full bathrooms: 1
Bedroom 1
- Level: First
Bedroom 2
- Level: First
Bedroom 3
- Level: First
Bonus room
- Level: Basement
Kitchen
- Level: First
Living room
- Level: First
Heating
- Baseboard, Hot Water
Cooling
- None
Appliances
- Included: Dishwasher, Microwave, Electric Range, Refrigerator
Features
- 1st Floor Bedroom, Shower
- Flooring: Laminate, Vinyl, Wood
- Basement: Interior Entry,Finished,Full
- Has fireplace: No
Interior area
- Total structure area: 1,508
- Total interior livable area: 1,508 sqft
- Finished area above ground: 1,008
- Finished area below ground: 500
Property
Parking
- Parking features: Paved, 1 - 4 Spaces, Off Street
Features
- Has view: Yes
- View description: Scenic, Trees/Woods
Lot
- Size: 6,969 sqft
- Features: City Lot, Near Shopping, Near Turnpike/Interstate, Near Town, Neighborhood, Level, Open Lot, Sidewalks, Landscaped
Details
- Parcel number: SACOM053L045U000000
- Zoning: MDR
Construction
Type & style
- Home type: SingleFamily
- Architectural style: Ranch
- Property subtype: Single Family Residence
Materials
- Wood Frame, Vinyl Siding
- Roof: Shingle
Condition
- Year built: 1964
Utilities & green energy
- Electric: Circuit Breakers
- Sewer: Public Sewer
- Water: Public
Community & neighborhood
Location
- Region: Saco
Other
Other facts
- Road surface type: Paved
Price history
| Date | Event | Price |
|---|---|---|
| 9/19/2024 | Sold | $400,000+3.9%$265/sqft |
Source: | ||
| 8/7/2024 | Pending sale | $385,000$255/sqft |
Source: | ||
| 8/3/2024 | Listed for sale | $385,000+93.5%$255/sqft |
Source: | ||
| 3/31/2016 | Sold | $199,000+5.3%$132/sqft |
Source: Agent Provided Report a problem | ||
| 2/18/2016 | Pending sale | $189,000$125/sqft |
Source: The Maine Real Estate Network #1250661 Report a problem | ||
Public tax history
| Year | Property taxes | Tax assessment |
|---|---|---|
| 2024 | $4,008 | $271,700 |
| 2023 | $4,008 +9.8% | $271,700 +36.4% |
| 2022 | $3,651 +4.4% | $199,200 +7.5% |
Find assessor info on the county website
Neighborhood: 04072
Nearby schools
GreatSchools rating
- NAYoung SchoolGrades: K-2Distance: 0.1 mi
- 7/10Saco Middle SchoolGrades: 6-8Distance: 1.2 mi
- NASaco Transition ProgramGrades: 9-12Distance: 1.1 mi

Get pre-qualified for a loan
At Zillow Home Loans, we can pre-qualify you in as little as 5 minutes with no impact to your credit score.An equal housing lender. NMLS #10287.

