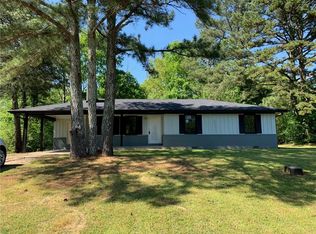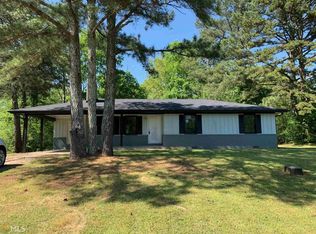Closed
$320,000
23 Thrasher Rd SW, Cartersville, GA 30120
4beds
1,874sqft
Single Family Residence, Residential
Built in 1977
0.54 Acres Lot
$327,200 Zestimate®
$171/sqft
$2,808 Estimated rent
Home value
$327,200
$301,000 - $357,000
$2,808/mo
Zestimate® history
Loading...
Owner options
Explore your selling options
What's special
Where Classic Character & Southern Charm abide! Welcome home to this timeless three-sided brick ranch, gracefully set on .54-acre fenced lot in the sought-after Mission Road school district. With 4 bedrooms and 2.5 baths, this home blends vintage charm with lasting character. Step onto the welcoming front porch and into warm, light-filled spaces with new LVP flooring. Gather in the spacious family room around a brick encased wood-burning stove, perfect for cozy evenings. The kitchen exudes classic style with granite countertops, stained cabinetry, under-cabinet lighting, accompanied with stainless appliances, featuring brand-new stainless stove. A nearby den with tile flooring offers the perfect flex space for games, relaxing, or entertaining. The owner's suite is a private retreat, complete with sitting room or home gym, tiled bath, and its own private deck entrance. A true split-bedroom layout offers 3 spare bedrooms located on the other side of the home adding privacy for guests or family. Out back, a generous fenced yard is ready for play, hosting, or simply enjoying the outdoors. This home radiates warmth, charm, and the feeling of home in side and out. Best part...INCLUDED 1-YEAR 7-STAR HOME WARRANTY for added peace of mind! Welcome Home!
Zillow last checked: 8 hours ago
Listing updated: October 16, 2025 at 10:53pm
Listing Provided by:
CARLA R ROBINSON,
Berkshire Hathaway HomeServices Georgia Properties
Bought with:
Tiffany Spires, 377967
Dwelli Inc.
Source: FMLS GA,MLS#: 7628758
Facts & features
Interior
Bedrooms & bathrooms
- Bedrooms: 4
- Bathrooms: 3
- Full bathrooms: 2
- 1/2 bathrooms: 1
- Main level bathrooms: 2
- Main level bedrooms: 4
Primary bedroom
- Features: Master on Main
- Level: Master on Main
Bedroom
- Features: Master on Main
Primary bathroom
- Features: Tub/Shower Combo
Dining room
- Features: None
Kitchen
- Features: Solid Surface Counters, Cabinets Stain, Stone Counters, Eat-in Kitchen
Heating
- Central
Cooling
- Ceiling Fan(s), Central Air
Appliances
- Included: Dishwasher, Electric Range, ENERGY STAR Qualified Appliances
- Laundry: In Hall
Features
- Bookcases, High Ceilings 9 ft Lower, Crown Molding
- Flooring: Carpet, Vinyl, Luxury Vinyl, Tile
- Windows: Double Pane Windows, Insulated Windows
- Basement: None
- Number of fireplaces: 1
- Fireplace features: Wood Burning Stove, Blower Fan
- Common walls with other units/homes: No Common Walls
Interior area
- Total structure area: 1,874
- Total interior livable area: 1,874 sqft
- Finished area above ground: 1,874
Property
Parking
- Total spaces: 8
- Parking features: Parking Pad, Driveway, Level Driveway
- Has uncovered spaces: Yes
Accessibility
- Accessibility features: None
Features
- Levels: One
- Stories: 1
- Patio & porch: Deck, Covered, Front Porch, Side Porch
- Exterior features: Other, Rain Gutters
- Pool features: None
- Spa features: None
- Fencing: Fenced,Back Yard,Chain Link
- Has view: Yes
- View description: Trees/Woods, Neighborhood
- Waterfront features: None
- Body of water: None
Lot
- Size: 0.54 Acres
- Features: Level, Back Yard, Wooded, Front Yard
Details
- Additional structures: Outbuilding
- Parcel number: 0050B 0003 007
- Other equipment: None
- Horse amenities: None
Construction
Type & style
- Home type: SingleFamily
- Architectural style: Ranch
- Property subtype: Single Family Residence, Residential
Materials
- Brick, Brick 3 Sides, HardiPlank Type
- Foundation: Block
- Roof: Composition
Condition
- Resale
- New construction: No
- Year built: 1977
Details
- Warranty included: Yes
Utilities & green energy
- Electric: 220 Volts, 110 Volts, 220 Volts in Laundry
- Sewer: Public Sewer
- Water: Public
- Utilities for property: Cable Available, Electricity Available, Natural Gas Available, Water Available
Green energy
- Energy efficient items: Thermostat, Appliances
- Energy generation: None
- Water conservation: Low-Flow Fixtures
Community & neighborhood
Security
- Security features: Carbon Monoxide Detector(s), Smoke Detector(s)
Community
- Community features: None
Location
- Region: Cartersville
- Subdivision: Valley Cliff Estates
Other
Other facts
- Listing terms: Cash,Conventional,FHA
- Road surface type: Asphalt, Paved
Price history
| Date | Event | Price |
|---|---|---|
| 10/10/2025 | Sold | $320,000$171/sqft |
Source: | ||
| 9/11/2025 | Pending sale | $320,000$171/sqft |
Source: | ||
| 8/8/2025 | Listed for sale | $320,000$171/sqft |
Source: | ||
Public tax history
Tax history is unavailable.
Neighborhood: 30120
Nearby schools
GreatSchools rating
- 7/10Mission Road Elementary SchoolGrades: PK-5Distance: 1.9 mi
- 7/10Woodland Middle School At EuharleeGrades: 6-8Distance: 4.5 mi
- 7/10Woodland High SchoolGrades: 9-12Distance: 5.2 mi
Schools provided by the listing agent
- Elementary: Mission Road
- Middle: Woodland - Bartow
- High: Woodland - Bartow
Source: FMLS GA. This data may not be complete. We recommend contacting the local school district to confirm school assignments for this home.
Get a cash offer in 3 minutes
Find out how much your home could sell for in as little as 3 minutes with a no-obligation cash offer.
Estimated market value$327,200
Get a cash offer in 3 minutes
Find out how much your home could sell for in as little as 3 minutes with a no-obligation cash offer.
Estimated market value
$327,200

