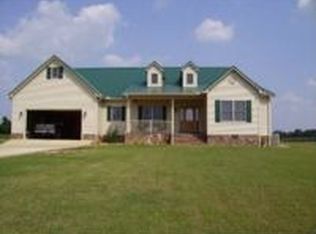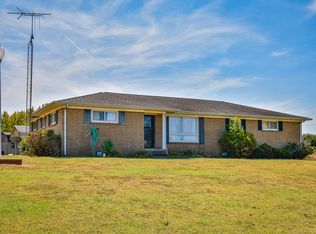Sold for $230,000 on 05/05/25
$230,000
23 Tom Austin Rd, Dyer, TN 38330
4beds
1,896sqft
Single Family Residence
Built in 1965
1 Acres Lot
$220,700 Zestimate®
$121/sqft
$1,631 Estimated rent
Home value
$220,700
$199,000 - $243,000
$1,631/mo
Zestimate® history
Loading...
Owner options
Explore your selling options
What's special
Charming 4B 2B spacious home in a peaceful county setting. Roof is 2 years old, HVAC is 2 years old, septic cleaned and new field lines. Kitchen features stainless appliances and a large walk in pantry. Separate laundry room off the bathroom. Step outside the home and you will find a large garage/shop. Call for your private tour.
Zillow last checked: 8 hours ago
Listing updated: May 05, 2025 at 09:59am
Listed by:
Tammy Walter,
First Southern Real Estate
Bought with:
Mary Holden, 202832
Tennessee Realty
Source: CWTAR,MLS#: 2500815
Facts & features
Interior
Bedrooms & bathrooms
- Bedrooms: 4
- Bathrooms: 2
- Full bathrooms: 2
- Main level bathrooms: 2
- Main level bedrooms: 4
Primary bedroom
- Level: Main
- Area: 270
- Dimensions: 18.0 x 15.0
Kitchen
- Level: Main
- Area: 216
- Dimensions: 24.0 x 9.0
Heating
- Central, Fireplace(s)
Cooling
- Ceiling Fan(s), Central Air, Electric
Appliances
- Included: Dishwasher, Electric Cooktop, Electric Oven, Electric Range, Exhaust Fan, Microwave, Oven, Refrigerator, Stainless Steel Appliance(s), Water Heater
- Laundry: Electric Dryer Hookup, Laundry Room, Main Level, Washer Hookup
Features
- Ceiling Fan(s), Double Vanity, Eat-in Kitchen, Pantry, Walk-In Closet(s)
- Flooring: Carpet, Laminate, Vinyl
- Windows: Blinds, Vinyl Frames
- Has basement: No
- Has fireplace: Yes
- Fireplace features: Bedroom, Gas, Gas Log, Insert
Interior area
- Total structure area: 1,896
- Total interior livable area: 1,896 sqft
Property
Parking
- Total spaces: 4
- Parking features: Covered, Detached, Detached Carport, Driveway, Enclosed, Open, Workshop in Garage
- Garage spaces: 2
- Has carport: Yes
- Uncovered spaces: 2
Features
- Levels: One
- Patio & porch: Covered, Front Porch
- Exterior features: Rain Gutters
- Fencing: None
Lot
- Size: 1 Acres
- Dimensions: 150 x 180
Details
- Additional structures: Garage(s), Workshop
- Parcel number: 045 006.02
- Special conditions: Standard
Construction
Type & style
- Home type: SingleFamily
- Architectural style: Traditional
- Property subtype: Single Family Residence
Materials
- Vinyl Siding
- Foundation: Concrete Perimeter
- Roof: Metal
Condition
- false
- New construction: No
- Year built: 1965
Utilities & green energy
- Electric: 220 Volts in Garage, 220 Volts in Kitchen, 220 Volts in Laundry, 220 Volts in Workshop
- Sewer: Septic Tank
- Water: Public
- Utilities for property: Electricity Available, Sewer Connected, Water Connected
Community & neighborhood
Security
- Security features: Security System, Smoke Detector(s)
Location
- Region: Dyer
- Subdivision: None
Other
Other facts
- Listing terms: Conventional,FHA,USDA Loan,VA Loan
- Road surface type: Asphalt
Price history
| Date | Event | Price |
|---|---|---|
| 5/5/2025 | Sold | $230,000-4.1%$121/sqft |
Source: | ||
| 3/22/2025 | Pending sale | $239,900$127/sqft |
Source: | ||
| 3/1/2025 | Listed for sale | $239,900$127/sqft |
Source: | ||
| 11/25/2024 | Listing removed | $239,900$127/sqft |
Source: | ||
| 11/7/2024 | Listed for sale | $239,900+20.6%$127/sqft |
Source: | ||
Public tax history
| Year | Property taxes | Tax assessment |
|---|---|---|
| 2025 | $778 | $36,250 |
| 2024 | $778 +1.6% | $36,250 +47.4% |
| 2023 | $766 +2.3% | $24,600 |
Find assessor info on the county website
Neighborhood: 38330
Nearby schools
GreatSchools rating
- 7/10Yorkville Elementary SchoolGrades: PK-8Distance: 1.2 mi
- 8/10Gibson County High SchoolGrades: 9-12Distance: 8.6 mi
Schools provided by the listing agent
- District: Gibson County Special District
Source: CWTAR. This data may not be complete. We recommend contacting the local school district to confirm school assignments for this home.

Get pre-qualified for a loan
At Zillow Home Loans, we can pre-qualify you in as little as 5 minutes with no impact to your credit score.An equal housing lender. NMLS #10287.

