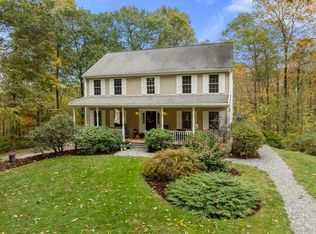Contemporary cape nestled on a wooded knoll gives this house a bright and airy treehouse feel. Built in 1989 with large addition in 2008/2009. Beautiful natural wood bead board wainscot. Six panel doors, Pine and hardwoods on first floor. Large sunny livingroom, front to back dining room with woodstove and built in shelving. First floor master plus library with closet. Second floor offers huge 19 X 31 family room as well. Large room in unfinished basement without posts awaits Your ideas as well. Good sized deck overlooks private and wooded back yard. Great spot on side yard for Your fire pit. Rock gardens.. Mature landscaping. Come See! Open House Saturday 5/14 1-3 PM *** MULTIPLE OFFERS, DEADLINE FOR H&B WED> 6/1/22 at 11 AM*** Offers to be reviewed by 5:00 PM.
This property is off market, which means it's not currently listed for sale or rent on Zillow. This may be different from what's available on other websites or public sources.
